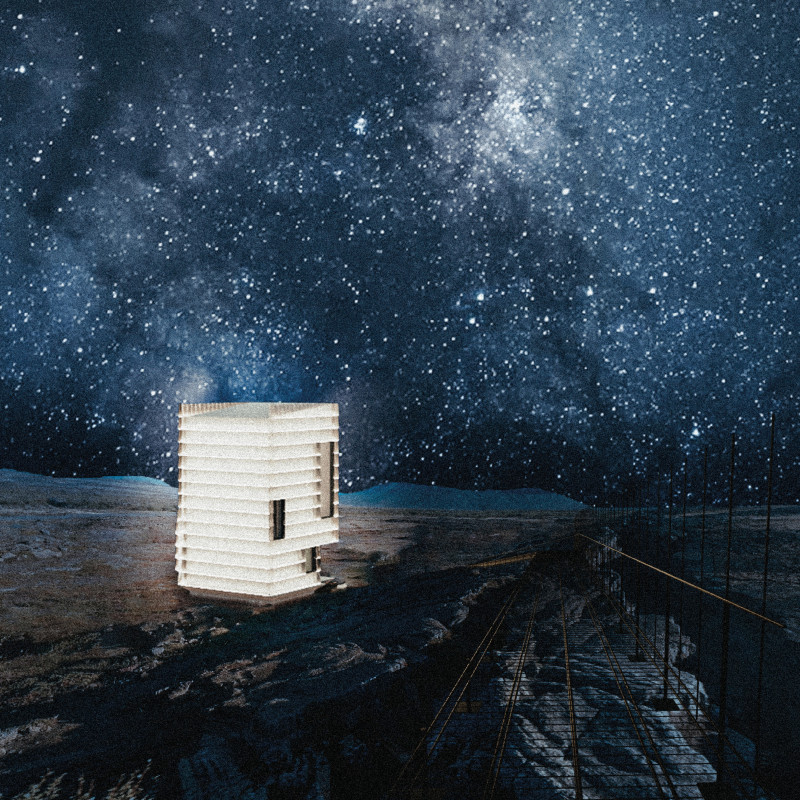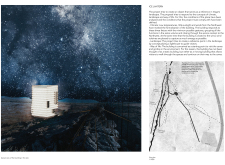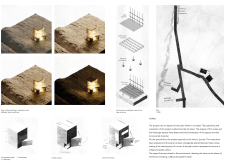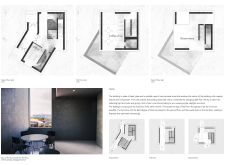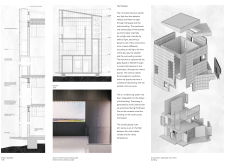5 key facts about this project
At its core, the Ice Lantern serves as a visitor center that is carefully positioned to encourage exploration of the natural beauty surrounding it. The building's function extends beyond mere shelter; it is designed to be a hub for activities, offering a coffee shop, office spaces, and a watershed for visitors. These amenities not only support the needs of guests but also enhance the overall experience of connecting with the landscape.
The architectural design incorporates a palette of materials that reflects the environmental context. Steel is employed predominantly in the structural framework, providing strength without significant weight. Complementing this, the use of glass adds transparency, allowing natural light to flood the interior and encouraging visual connectivity between inside and outside. The inclusion of cast concrete stone introduces a rich texture that enhances the sensory experience of the interior spaces.
An important aspect of this project is its response to prevailing environmental factors. The design minimizes energy consumption by strategically closing off upper sections of the building while maximizing natural light intake. This approach reduces heating demands, aligning the project with principles of sustainable architecture. Additionally, wind turbines are integrated into the structure, harnessing renewable energy from the natural elements, which reflects a proactive stance toward energy efficiency.
The spatial organization within the Ice Lantern is designed to facilitate movement and exploration. The ground floor serves as the entry point and includes various functional spaces that invite visitors to linger and engage with the environment. The upper levels are reserved for observation, featuring large windows that frame panoramic views of the picturesque landscape. This division of spaces enhances visitor experience, fostering an environment that encourages exploration and interaction with both the architecture and the natural setting.
Unique design approaches are evident throughout the project, particularly in how the building interacts with its climatic context. The facade plays a pivotal role, acting almost as a living element that filters light and reflects changes in the surrounding environment. This dynamic quality creates a sense of continuous change, making the Ice Lantern not just a static structure, but an active participant in the landscape.
Overall, the Ice Lantern project epitomizes the synthesis of architectural vision and environmental responsiveness. It encapsulates the essence of a building that is deeply rooted in its geographical location while also functioning as a contemporary space for human interaction. Interested readers are encouraged to explore the details further. An examination of architectural plans, architectural sections, architectural designs, and architectural ideas associated with this project will provide greater insights into its thoughtful execution and comprehensive approach to design.


