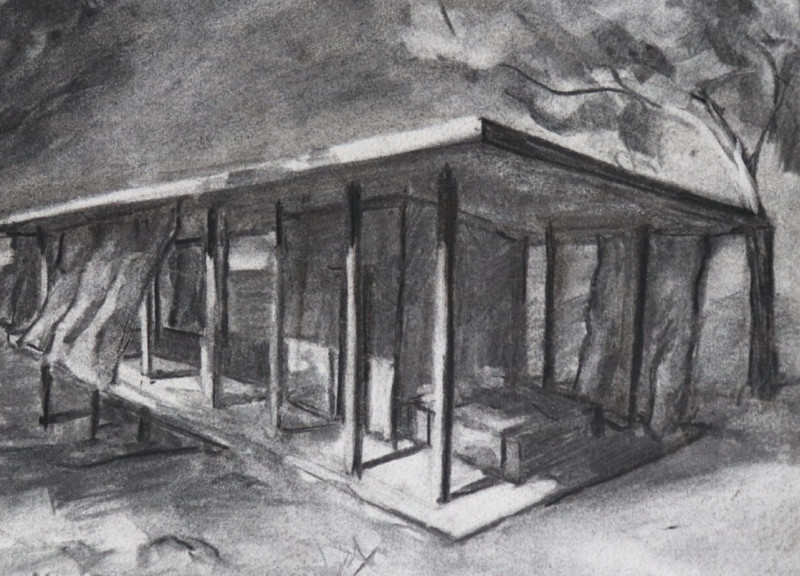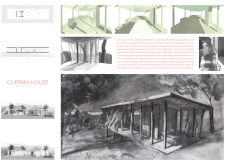5 key facts about this project
The project primarily features solid white concrete slabs which provide a sense of stability and warmth. In contrast, the use of cold steel columns enhances the structural integrity and introduces a modern, minimalist aesthetic. The incorporation of thin linen curtains acts as a movable partition, fostering a dynamic engagement with light and air, allowing the inhabitants to control their environment.
Innovative Light Treatment and Spatial Dynamics
One of the distinctive aspects of the Curtain House is its approach to light management, achieved through the strategic placement of architectural elements. The interplay of light and shadow creates various atmospheres throughout the day. Static shadows cast by the rigid steel columns add a sharp contrast to the softness of the flowing curtains, further enriching the spatial experience. These curtains not only diffuse harsh sunlight but also enable a changing visual narrative as they interact with the surrounding landscape, producing a constantly evolving interior landscape.
This design encourages an ongoing relationship between the inhabitants and the changing light conditions. The adaptability of the curtains promotes a unique experience, allowing for privacy or openness depending on need or preference—an essential consideration in modern architecture.
Integration of Indoor and Outdoor Spaces
The Curtain House excels in fostering a dialogue between indoor and outdoor environments. By incorporating expansive openings and the use of lightweight materials, the design ensures that natural elements penetrate the interior spaces. The arrangement of spaces encourages movement between indoors and outdoors, thus enhancing the overall living experience.
Additionally, the site-specific positioning of the house complements local climate considerations, taking advantage of prevailing winds and sunlight patterns. The design reflects an understanding of environmental context, successfully merging architecture with the natural environment.
Readers interested in further details about the architectural plans, architectural sections, and overall design elements are encouraged to explore the project presentation for a comprehensive understanding of this innovative architectural endeavor. Review the architectural designs and ideas that shape the Curtain House, an example of thoughtful architecture that serves both function and aesthetic.























