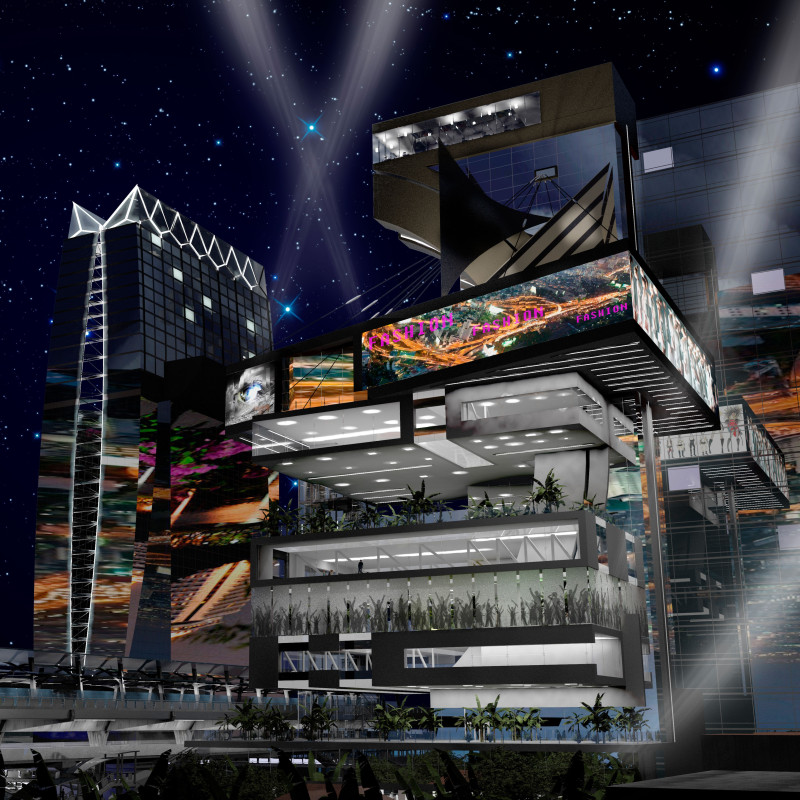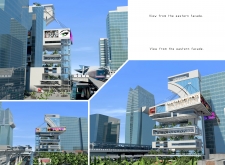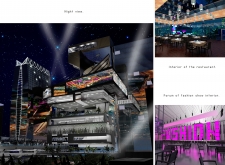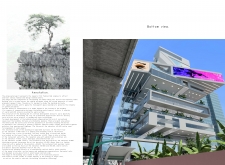5 key facts about this project
At the heart of the design concept is the intent to foster connectivity among various stakeholders in the fashion industry, including designers, brands, consumers, and the wider community. It accommodates multiple functions—retail, events, dining, and creative spaces—ensuring that the Fashion Hub is not only a destination but also a vibrant community center that nurtures relationships and ideas. This multi-functional approach enhances the architectural narrative, enabling the space to serve diverse needs while promoting an active lifestyle among its users.
The architectural design is characterized by its use of glass and steel, materials that contribute to a contemporary aesthetic while reflecting modern urban life. The transparent facade enables natural light to penetrate the interior, creating an inviting atmosphere that encourages interaction. The façade’s design incorporates elements of sustainability, with careful consideration given to energy efficiency and environmental impact, aligning the project with contemporary architectural standards. Steel frameworks support cantilevered sections and outdoor terraces, allowing for a seamless transition between various indoor and outdoor spaces. This emphasis on spatial fluidity not only enhances visual appeal but also encourages movement and exploration throughout the building.
Green spaces integrated into the design play a significant role in enhancing the building's sustainability and livability. Vertical gardens and landscaped terraces not only beautify the surroundings but also promote biodiversity, creating a healthier environment for those who visit and work in the Fashion Hub. The incorporation of these green elements into urban architecture reflects a growing trend towards environmentally conscious design practices, showing a commitment to the well-being of both the users and the planet.
The interiors of the Fashion Hub are thoughtfully designed with flexibility in mind. Conference rooms, exhibition halls, and retail spaces are arranged to accommodate varying sizes of gatherings, from intimate meetings to large fashion shows. This versatility is further enhanced by movable partitions and modular furniture, allowing the spaces to be reconfigured based on the type of event taking place. A restaurant enriches the experience by providing a social space where visitors can dine and network, enhancing the overall appeal of the location.
The layout demonstrates a carefully considered flow, facilitating ease of movement and ensuring that visitors can effortlessly navigate between distinct areas, each serving its purpose within the broader context of fashion and design. Key components such as a dedicated loading dock for event materials, administrative offices for operational efficiency, and areas designated for retail all contribute to the building's functionality.
Unique design approaches are evident throughout the Fashion Hub, particularly in how the architectural elements respond to and engage with their environment. The prominent use of media facades enhances the building's visibility and creates an engaging experience for passersby, transforming the structure into a canvas for artistic expression as well as a functional space. This innovative aspect allows the building to adapt and change, reflecting ongoing trends within the fashion industry.
In summary, the Fashion Hub is a thoughtfully conceived architectural project that marries functionality with modern design principles. It embodies an ethos of connectivity and community, fostering interaction among various stakeholders in the fashion world while offering a dynamic environment for creativity. To gain deeper insights into the project, including its architectural plans, sections, designs, and ideas, readers are encouraged to explore the full presentation of the Fashion Hub.


























