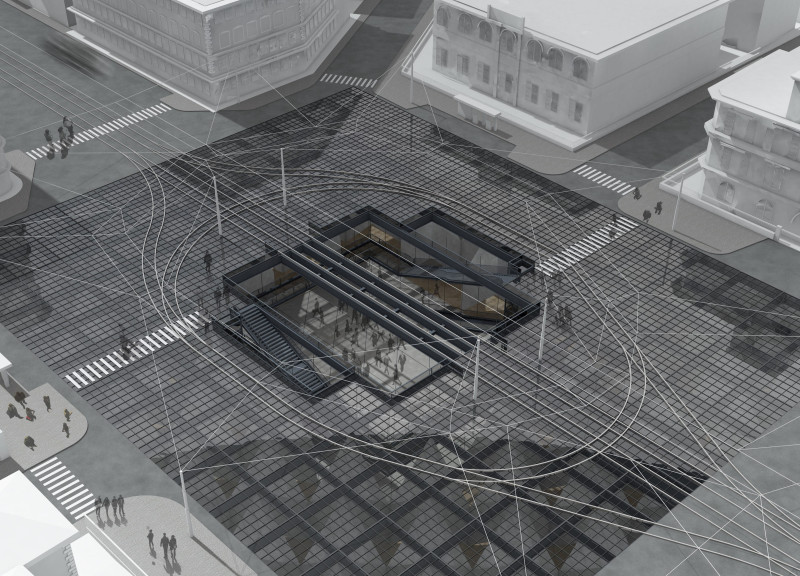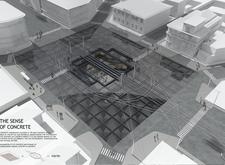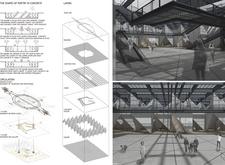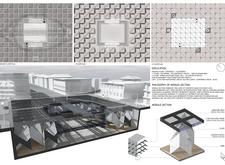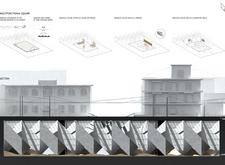5 key facts about this project
### Overview
Located in a prominent urban center, the project examines the role of concrete within the urban fabric, emphasizing its structural and aesthetic possibilities. Informed by the surrounding context of historic and contemporary architecture, the design seeks to revitalize the area while providing a multifunctional gathering space that fosters community interaction. The primary intention is to create a responsive environment that invites engagement from pedestrians and residents.
### Materiality and Structural Innovation
The design prominently features concrete as the core material, chosen for its durability and versatility. The main structural elements include:
1. **Concrete Block**: Forms the primary framework, ensuring structural integrity.
2. **Armature Mesh (Black Metal)**: Enhances both visual and functional support, contributing to the industrial aesthetic.
3. **Steel (H-Section, Black Metal)**: Integrates additional strength while reflecting modernist design principles.
4. **Glass**: Incorporated in facades and skylights to maximize natural light and promote visual continuity between indoor and outdoor spaces.
5. **Sand**: Enhances both construction and aesthetics, offering varied textures throughout the site.
### Spatial and Environmental Strategy
The design introduces a dynamic ground plane that consists of a multi-layered grid of concrete and sand, creating a tactile surface that responds to weather and usage patterns. This feature encourages interaction and contemplation. Rainwater management is effectively integrated into the ground plane design, directing runoff through channels to appropriate drainage systems. Furthermore, the circulation strategy facilitates pedestrian movement by connecting to tram lines, enhancing urban vibrancy. Upon entry, visitors encounter a spacious, angular interior that encourages exploration and interaction, designed to host exhibitions and community events.


