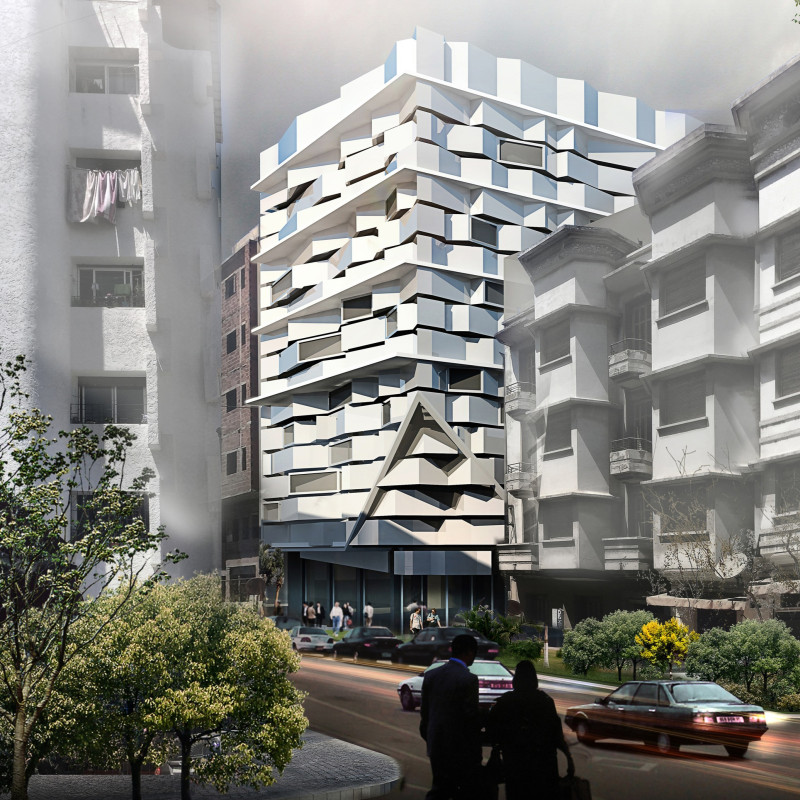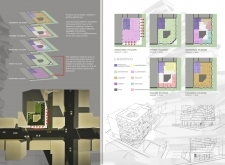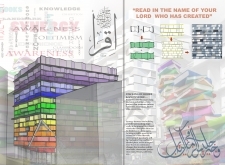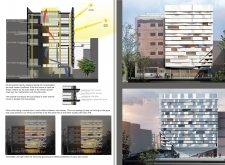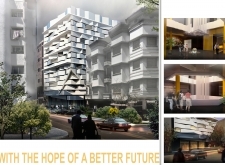5 key facts about this project
The primary function of this project is to serve as a multifaceted space that accommodates various activities including exhibitions, classes, community meetings, and social gatherings. By integrating diverse programming within a single architectural framework, the project promotes an inclusive atmosphere where knowledge and cultural exchange can flourish. The spatial organization within the building reflects this intention, with distinct areas designated for public engagement, education, and administrative functions. This thoughtful arrangement facilitates seamless movement and interaction among different user groups, ultimately enhancing the overall experience.
At the ground level, the building welcomes visitors with an inviting entrance that opens up to a café and communal areas, acting as a gathering point for the community. This open layout encourages social interaction and serves as a transition space between the exterior environment and the more formal spaces housed within the building. The design employs large expanses of shatterproof glass, allowing natural light to permeate the interior and creating visual connections between inside and outside. This transparency not only nurtures an open atmosphere but also reinforces the building’s role as a beacon of accessibility and openness.
Ascending to the upper floors, the design thoughtfully integrates exhibition spaces and classrooms dedicated to educational endeavors. The flexible spatial configuration enables the implementation of movable partitions that adapt to various event requirements. This adaptability is crucial in maintaining relevance in a rapidly changing educational landscape, aligning the project with contemporary pedagogical trends that emphasize collaboration and interactive learning. By fostering an environment where walls can shift and spaces can intermingle, the architecture itself embodies the principles of innovation and responsiveness.
Unique design approaches have been employed throughout the project to enhance its architectural identity. The façade, characterized by a smooth Corian surface and dynamic embedded LED lighting, elegantly responds to the surrounding urban context. This façade can transform at different times of the day, offering a playful interaction between the structure and its environment, creating an ever-changing backdrop that reflects the building's vibrant activity and functions.
Sustainability is another cornerstone of this architectural project. The design incorporates environmentally friendly solutions such as natural ventilation and energy-efficient systems, reflecting a commitment to minimizing its ecological footprint. Enhanced insulation through the use of high-performance materials like reinforced concrete and aluminium cladding supports this objective, ensuring that the building performs well throughout its lifecycle while serving the community.
The overall architectural narrative coined in this project illustrates an intentional blend of functionality, aesthetics, and sustainability. It is a space for cultural reflection, where ideas can converge, and knowledge can thrive. Through the strategic use of materials and innovative design, the project embodies a vision of community engagement and educational enrichment that is necessary for a vibrant urban landscape.
For a deeper understanding of the architectural intentions and design strategies employed in this project, interested readers are encouraged to explore the architectural plans, sections, and designs that detail the project’s innovative approach and thoughtful execution. Engaging with these elements will offer further insights into how this architectural endeavor represents a significant contribution to contemporary architecture and community spaces.


