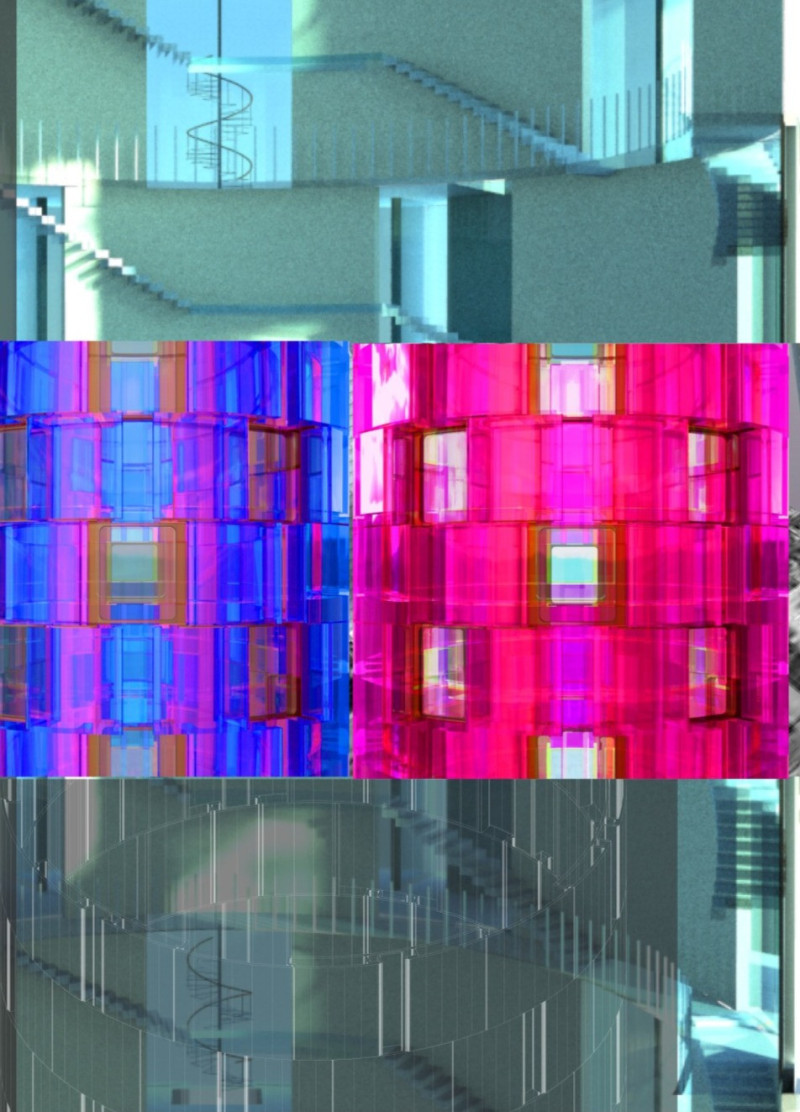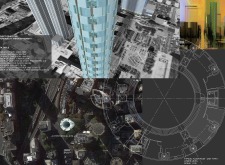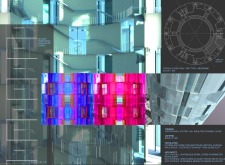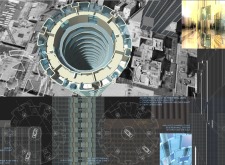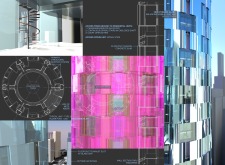5 key facts about this project
The design represents a thoughtful examination of spatial organization and user experience. The cylindrical form is not merely a stylistic choice; it serves practical purposes by facilitating natural light penetration and airflow, essential for residential comfort. Each unit within the structure is carefully planned to optimize views and maintain privacy, embodying a design philosophy that prioritizes the needs of future residents.
One of the most notable functions of the project is its ability to foster community interaction while preserving individual privacy. The layout promotes a sense of connection among residents through shared spaces and strategic communal areas that encourage socialization. These shared amenities are thoughtfully integrated into the design, enhancing the residential experience without compromising personal space.
The choice of materials plays a significant role in the architecture of the project. The extensive use of insulated glass units ensures thermal comfort while maximizing natural light, creating a bright and inviting interior. Additionally, dynamic glass technology is employed to modulate light and heat, contributing to energy efficiency and enhancing the environmental performance of the building. The structural integrity is achieved through post-tension concrete, designed to accommodate the building's distinctive cylindrical shape while allowing for greater design flexibility. Steel reinforcements provide robust support, ensuring durability as well as safety for its occupants.
Unique design approaches emerge throughout the project. The central void features prominently, acting as a light well that encourages airflow and creates a visual anchor within the building. The formation of natural pathways through open staircases and corridors enhances accessibility, making it easy for residents to navigate between floors while encouraging an informal gathering space. The project is a testament to the idea that community can be nurtured through thoughtful design, where both social interaction and private moments can coexist.
Moreover, the integration of balconies and outdoor spaces introduces an important aspect of residential living that extends beyond the interior. These features serve as personal retreats for residents, allowing them to engage with the surrounding urban context while maintaining a sense of home. This balance between shared and private spaces reflects a contemporary understanding of urban living that prioritizes both community and individuality.
As such, this architectural project not only fills a vital need for affordable housing but also elevates the quality of urban life through its meticulous attention to design details and material choices. Prospective residents and stakeholders alike can appreciate how the concepts of sustainability, community, and design cohesively unite within this project. For those interested in exploring this architectural endeavor further, an in-depth review of the architectural plans, sections, and innovative design ideas presented further enrich the understanding of the project's potential impact in the urban landscape.


