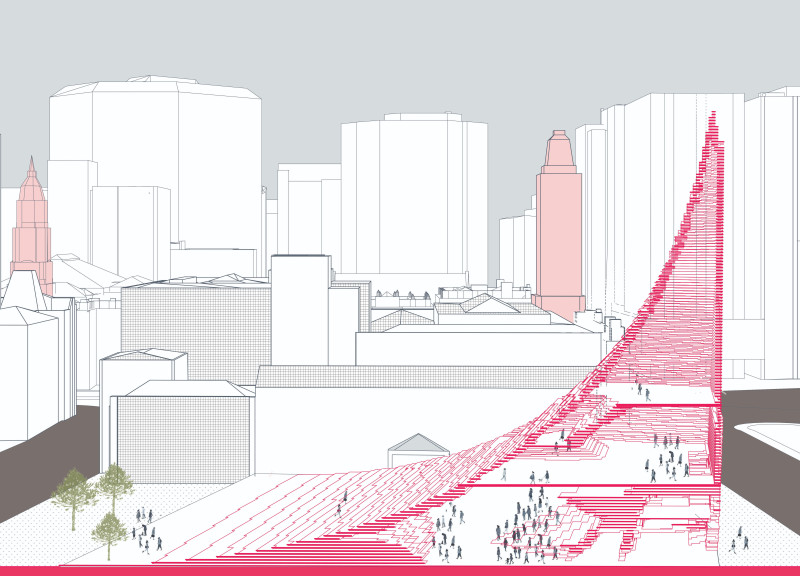5 key facts about this project
At its core, "The Useless Thing" functions as a multipurpose community space that fosters interaction and engagement among diverse groups of people. It provides a platform for art exhibitions, performances, and social gatherings, embodying the principles of adaptability and inclusivity that are increasingly vital in modern architectural practices. The project recognizes the need for spaces that can evolve and cater to varying community needs while promoting cultural exchange and dialogue.
The design incorporates a strikingly dynamic form that gently rises above the existing urban fabric, drawing attention while integrating harmoniously with its surroundings. This uniqueness in form not only establishes a visual landmark within the city but also invites curiosity and exploration. The sweeping contours reflect a conscious departure from rigid geometry, embodying an organic response to the site’s conditions. This architectural approach cultivates a sense of welcoming and openness, encouraging passersby to engage with the building and each other.
Materiality plays a crucial role in expressing the design intentions of "The Useless Thing." Concrete is anticipated to serve as the primary structural component, delivering durability while allowing for innovative spatial configurations. The use of glass will introduce transparency and lightness, enhancing the connection between indoor and outdoor spaces and promoting visual interaction with the landscape. Reinforced steel is likely to support the overall structural integrity, especially in the more complex areas of the design. Together, these materials not only fulfill functional requirements but also create an inviting atmosphere that speaks to the project’s aims of community engagement.
Particular attention is given to the integration of landscape and building. The stepped terraces featured in the design are more than just architectural devices; they serve as gathering spaces that foster social interaction. These terraces extend the usable space beyond the built environment, encouraging outdoor activities and community events. By blurring the lines between architecture and landscape, the design offers flexibility that contemporary urban environments demand, ensuring it remains relevant and engaging over time.
A critical aspect of "The Useless Thing" is its conceptual stance on the notion of ‘uselessness’ as a creative force. The project challenges traditional perceptions of monumentality by reinterpreting historical symbols, such as church spires, as points of reflection rather than mere aesthetic markers. This philosophical underpinning invites users to question not only the role of these elements in the urban landscape but also their relevance in their everyday lives. It fosters a dialogue about the potential of architecture to serve diverse purposes beyond those traditionally assigned.
The innovative design approaches encapsulated in "The Useless Thing" reflect a broader trend in architecture towards creating spaces that prioritize human experience over rigid functionality. By considering how communities interact with their environment, the project advocates for a nuanced understanding of urban architecture. It underscores the importance of adaptability, aesthetic quality, and social connectivity in crafting a modern architectural narrative.
Readers are encouraged to explore the project presentation further for in-depth insights into the architectural plans, architectural sections, and architectural designs that articulate the vision of "The Useless Thing." Delving into the architectural ideas that underpin this project will provide a richer understanding of its significance and the potential it holds for reshaping community interactions in Adelaide's urban fabric.


























