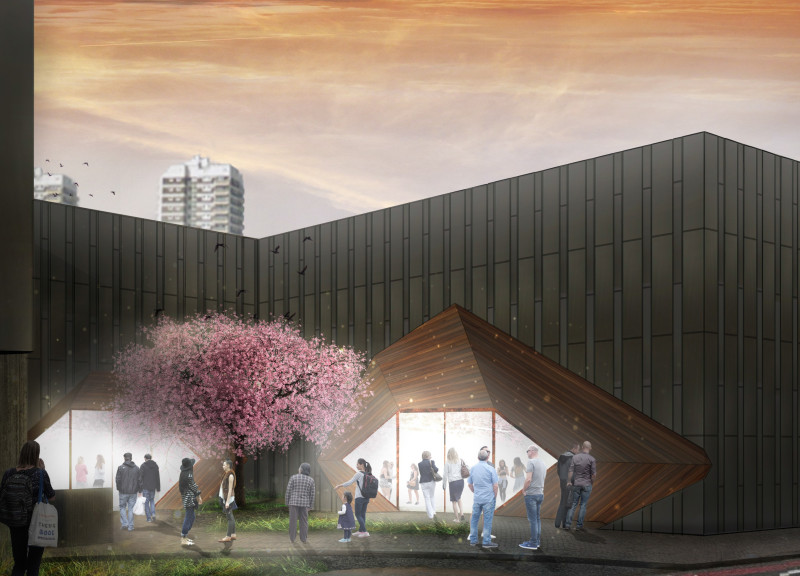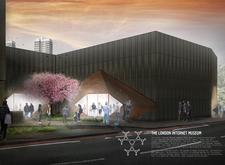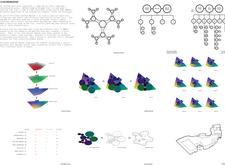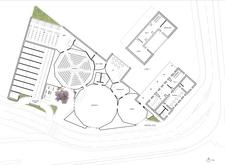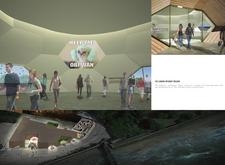5 key facts about this project
## Overview
Located in London, the Internet Museum is designed to reflect the multifaceted nature of digital experiences through an architectural lexicon that promotes exploration and interaction. The design concept centers around creating a spatial environment that mirrors the fluidity and non-linear navigation associated with internet usage. By removing traditional barriers, the museum aims to foster an immersive environment that invites spontaneous discovery and engagement.
## Spatial Organization and User Interaction
The layout comprises a series of interconnected yet distinct spaces that enhance visitor interaction and accessibility. The configuration facilitates movement between key functional areas, including a library for research and community use, an auditorium planned for various events, workshops and classrooms for hands-on learning, and exhibition halls showcasing the evolving narrative of the internet. Each area is thoughtfully designed with considerations for light, ventilation, and acoustics, ensuring a comfortable and engaging visitor experience.
## Material Selection and Integration with Landscape
The choice of materials plays a vital role in achieving both aesthetic and functional objectives. Extensive use of glass maximizes transparency and connection with the surrounding environment, while wooden elements introduce warmth and tactile contrast. Metal cladding contributes to durability and a contemporary aesthetic. The inclusion of green spaces, such as flowering cherry trees, embodies biophilic design principles that enhance the visitor experience, promoting a harmonious relationship with nature amidst the urban setting. The design thus synthesizes individual spaces in a cohesive manner, supporting the overarching theme of interconnectedness prevalent in the digital age.


