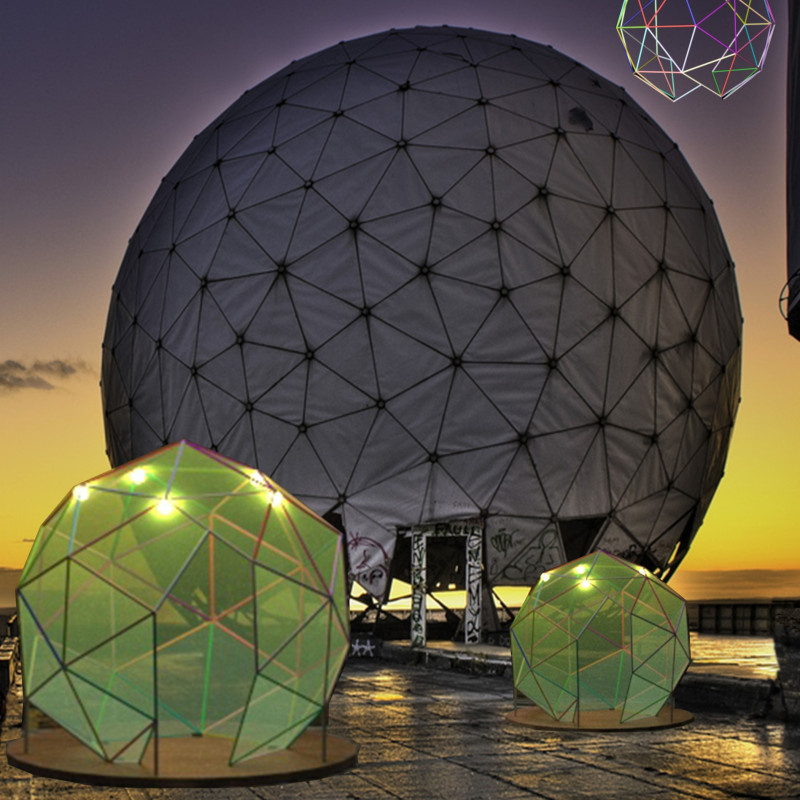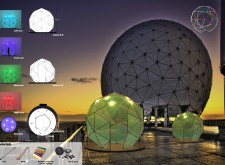5 key facts about this project
Functionally, the project is designed to accommodate a variety of activities, making it a multifunctional space ideal for community gatherings, exhibitions, and educational events. The interior spaces are conceptualized to be versatile, providing a backdrop for diverse uses, whether it be workshops, cultural events, or social gatherings. Each dome is equipped with sound systems and adaptable lighting, which further enriches the user experience by allowing for dynamic interaction with the space. The use of colored lighting not only enhances the aesthetic appeal but creates a sense of ambiance and atmosphere, allowing the space to change in character throughout different times of the day or for different events.
The materiality of the project plays a significant role in establishing its identity and ensuring its sustainability. The incorporation of steel provides the necessary structural integrity, while wood introduces warmth and a tactile quality that balances the more industrial elements. The choice of plexiglass made from recycled materials not only supports sustainability but also allows natural light to flood the interiors, creating an inviting atmosphere and reducing reliance on artificial lighting. This selection highlights the project’s commitment to ecological responsibility, reflecting a growing trend in contemporary architecture that prioritizes environmental considerations.
Unique to this project is the harmonious relationship it fosters between the new structures and their existing context. The design does not seek to dominate the landscape but rather integrates with the surrounding environment, creating a dialogue with the pre-existing structures. This approach underscores the importance of context in architecture, showcasing how new designs can respect and enhance their surroundings rather than disrupt them.
The visual impact of the domes against their natural backdrop is enhanced by the strategic placement of the structures, which appear to be positioned to take advantage of views that change with the time of day. The interplay of light and shadow on the curved surfaces of the domes adds a dimension of dynamism, encouraging visitors to engage with the architecture as they move through and around it. This attention to detail contributes significantly to the overall experience of the space.
Overall, the project exemplifies a modern approach to architectural design that places emphasis on interaction, sustainability, and contextual integration. The thoughtful use of materials, innovative structural forms, and a deep understanding of functional requirements come together to create an architecture that serves not just as a shelter but as a vibrant hub for community interaction. For those interested in gaining further insights into the design and structural elements, exploration of the architectural plans, sections, and detailed designs will provide valuable context and understanding of the intentions behind this well-considered project.























