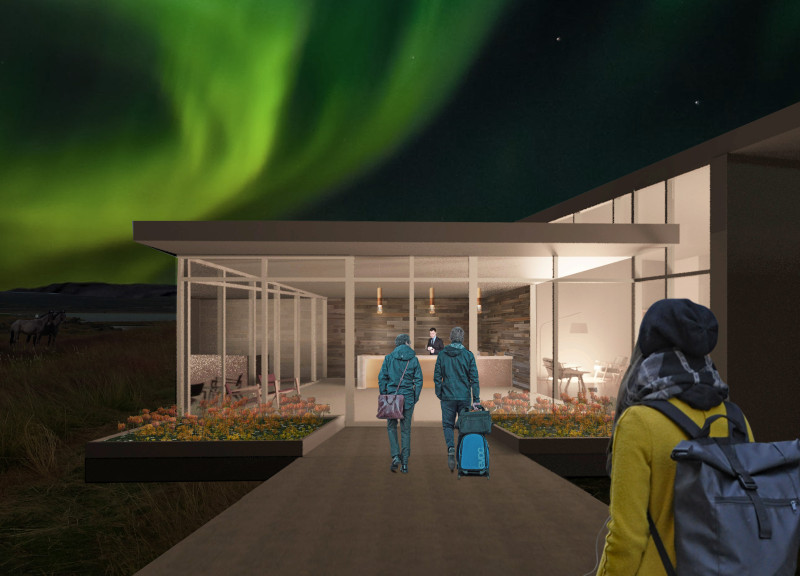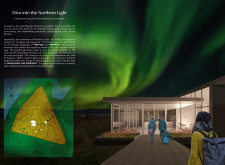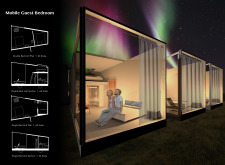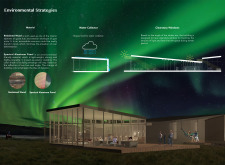5 key facts about this project
## Project Overview
Located near Lake Myvatn in Northern Iceland, the design emphasizes a unique immersive experience that highlights the natural phenomena of the Aurora Borealis. This architectural initiative reflects the dynamic qualities of the Northern Lights while encouraging visitor engagement with both the built environment and the surrounding landscape.
## Conceptual Framework
The design is characterized by concepts of layering and repetition, drawing inspiration from the movements of the Northern Lights. A thoughtfully designed path leads to the main lounge area, symbolizing the ethereal qualities of the aurora. This architectural narrative establishes a dialogue between the structure and the celestial spectacle, allowing visitors to experience both the building and its natural context meaningfully.
## Design Elements
### Form and Materiality
Dynamic forms are employed to alter spatial perception based on user movement, echoing the changing colors of the Aurora. The building’s massing incorporates elements of compression and expansion, reinforcing a sense of fluidity. Key materials include spectral aluminum panels, which provide lightweight strength and reflective properties, shifting colors with light conditions. Additionally, reclaimed wood is used in interior spaces to establish a connection to local resources and promote sustainability through recycled materials.
### Spatial Arrangement and Functionality
The internal layout accommodates various communal areas such as reception, lounge, dining spaces, and observation points. Design features like varying ceiling heights enhance the interaction with light and space, enriching the user experience. Guest accommodations are designed as mobile units strategically positioned to maximize views of the night sky while ensuring privacy. These units offer flexibility, adapting to site conditions and fostering a sense of community among visitors.
Environmental strategies are effectively integrated into the design, including a sloped roof for rainwater collection, and clearstory windows that optimize natural light during winter, reducing reliance on artificial lighting. These considerations reinforce the project's commitment to ecological harmony and sustainability.





















































