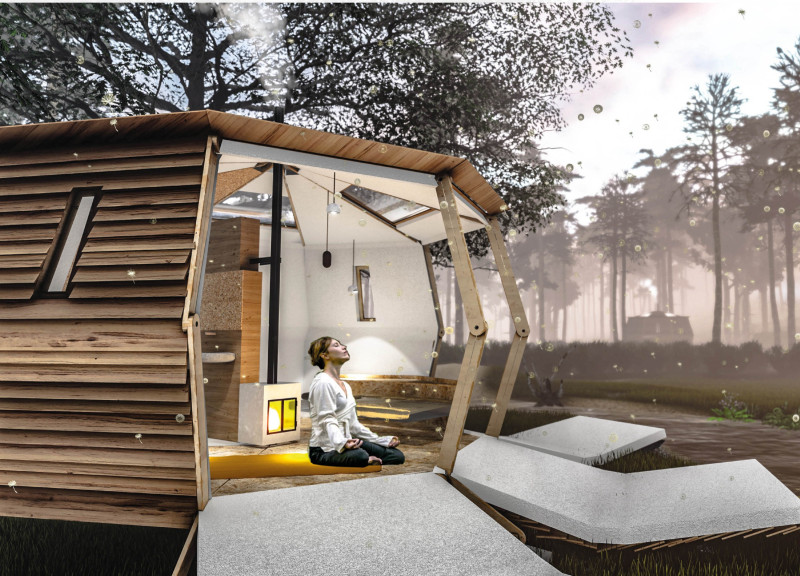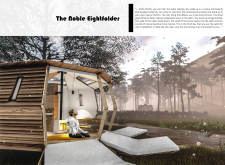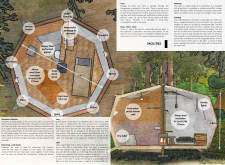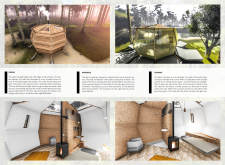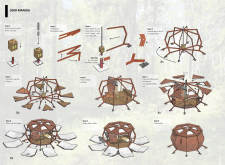5 key facts about this project
The design utilizes an octagonal shape, which not only enhances spatial efficiency but also offers multiple views of the surrounding landscape. The configuration promotes interaction with the environment and encourages a sense of tranquility. The roof, characterized by its folding design, allows for dynamic adjustments based on climatic conditions, optimizing natural light and ventilation within the space.
Sustainable architecture is central to this project. The materials chosen reflect a commitment to environmental responsibility and resource efficiency. The main structural component is wood, selected for its availability and natural insulating properties. Sheep wool is incorporated as insulation, promoting energy conservation while maintaining a comfortable indoor climate. Cork is utilized for the waterproofing measures in the shower area, demonstrating a sensible choice for moisture-prone zones. Recycled fabrics enhance the internal finishes, supporting a low carbon footprint.
The interior of The Noble Eightfolder is designed with functionality in mind, featuring designated areas for living, cooking, and meditation. A soapstone stove serves a dual role as both a heating and cooking source, minimizing energy consumption. The compact layout ensures efficient use of space, with elements such as a shower with a perforated floor for effective drainage and a dry toilet, emphasizing simplicity and hygiene.
One distinctive feature of the project is the dynamic wall system, which allows for user-adjustable openings. This aspect promotes adaptability to changing environmental conditions, allowing occupants to engage with their surroundings actively. The incorporation of rainwater collection furthers the project's sustainability goals, fostering self-sufficiency and reducing reliance on external water sources.
In summary, The Noble Eightfolder represents a thoughtful approach to modern architecture that prioritizes ecological harmony and user experience. The strategic use of materials, innovative features, and functional design contribute to a cohesive living space that aligns with contemporary sustainability goals.
For a deeper understanding of this project, readers are encouraged to explore the architectural plans, sections, and overall designs to appreciate the nuances of this compelling architectural endeavor.


