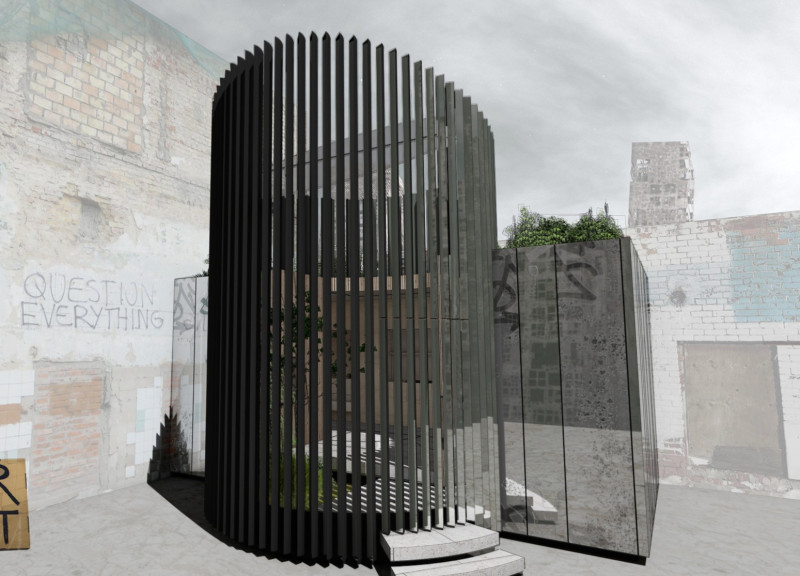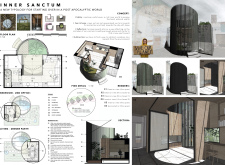5 key facts about this project
The essence of the "Inner Sanctum" lies in its ability to offer not just shelter but a holistic living environment. It aims to provide a sanctuary that encourages reflection and engages with the surrounding landscape while maintaining a protective barrier against the outside world. The architecture is a blend of thoughtful design and materiality, demonstrating how built forms can serve a greater purpose beyond simple habitation.
Constructed primarily from cross-laminated timber, the walls contribute to the project's structural integrity while offering a warm and inviting aesthetic. The choice of timber emphasizes sustainability, aligning with the overarching commitment to environmentally friendly practices inherent in this design philosophy. The roof utilizes garden systems, which not only enhance the building’s architectural profile but also establish a connection with nature, promoting biodiversity and enhancing the microclimate of the area. These choices reflect a conscious effort to incorporate natural elements into the building—an essential attribute in modern architectural practices.
A notable feature of the "Inner Sanctum" is its spatial organization, which is laid out to facilitate distinct zones for various functions. The circular layout encourages communal interaction while providing private areas, effectively balancing individual needs with those of the community. This arrangement fosters an environment where social engagement can thrive, thus addressing the psychological aspect of living in uncertain times. Each designated space has been carefully crafted to promote efficient use without sacrificing comfort, incorporating multifunctional furniture and adaptable areas that respond to the dynamic needs of residents.
The exterior of the building showcases a captivating interplay between smooth and corrugated materials. The façade, adorned with varying textures, engages observers and shifts in appearance throughout the day depending on the angle of sunlight, fostering a visual dialogue between the structure and its environment. The innovative use of dynamic fins not only serves to regulate natural light but also provides opportunities for privacy, further enhancing the living experience. Such features embody a forward-thinking approach to design, showing how architectural elements can be manipulated to achieve greater comfort for inhabitants.
Green spaces are integral to this project, with gardens and courtyards thoughtfully incorporated into the design. These areas contribute not only essential outdoor space for the residents but also serve as a poignant reminder of the need for ecological mindfulness in urban environments. The inclusion of these natural elements not only improves air quality and aesthetic value but also encourages occupants to reconnect with nature, promoting overall well-being.
In exploring the "Inner Sanctum," it becomes evident that this project is more than just a shelter; it is an architectural embodiment of resilience, compassion, and awareness of ecological impact. The innovative principles applied within the design highlight a shift toward more sustainable, introspective living environments that respond to and reflect current societal conditions.
For those interested in gaining a deeper understanding of this architectural endeavor, reviewing the architectural plans, sections, and various design elements can offer further insight. The "Inner Sanctum" stands as a testament to how thoughtful architecture can influence the way we inhabit our spaces, encouraging a more mindful approach to living that respects both individual needs and the environment. Exploring the intricacies of this project further reveals how deliberate design choices unfold to create a home that is both nurturing and reflective, fitting seamlessly into its surrounding context.























