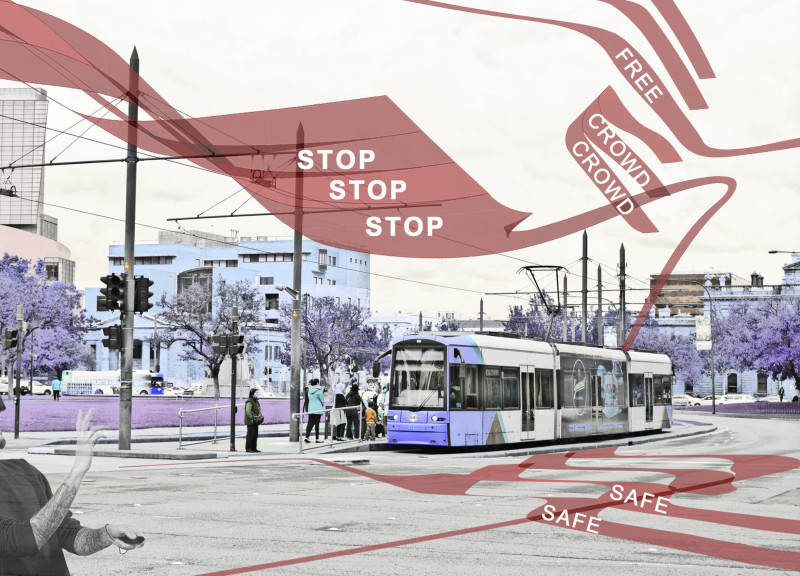5 key facts about this project
At its core, the project embodies the idea that architecture can influence human behavior and foster collaborative experiences. "Moveable Feast" epitomizes this notion by incorporating an adaptable design that reacts to the moods and preferences of its users. The structure features a dynamic assembly known as the "strip," marked by fluid lines and flexible forms that accommodate various public activities. This architectural choice creates an inviting atmosphere that encourages community interaction and participation.
The function of "Moveable Feast" is centered around being a multifunctional hub for social and cultural gatherings. It is designed to host a range of activities including performances, exhibitions, and community events, fostering a sense of belonging among residents and visitors alike. The central plaza, surrounded by these adaptable surfaces, acts as the focal point for interaction, creating a space where people can come together, share ideas, and engage in creative pursuits.
Significantly, the project distinguishes itself through its unique data-driven approach. Harnessing social media insights, the architectural design reacts to real-time feedback from the community. This integration of data not only informs spatial configurations but also enhances user engagement. By visualizing social media patterns, the structure evolves in a way that is responsive and relevant to its context, effectively bridging the gap between architecture and the digital age.
The materials used in the "Moveable Feast" project further contribute to its narrative of transparency and sustainability. A careful selection of steel for structural support, glass for light and visibility, and wood for warmth and texture creates a harmonious blend. Digital screens and projection surfaces are also incorporated to facilitate real-time interaction and engagement, enriching the user experience.
Moreover, the spatial organization reflects the intent to foster collaboration, with designated areas for relaxation and more active interactions. This thoughtful arrangement highlights the importance of user experience in architectural design, showcasing how spaces can be organized to optimize social engagement.
What makes the "Moveable Feast" particularly noteworthy is its ability to question traditional architectural paradigms. By prioritizing adaptability and user feedback, it encourages a rethinking of how urban spaces are conceived and utilized. This project is a clear reflection of contemporary architectural ideas that prioritize community, adaptability, and innovation in a rapidly changing world.
For those interested in delving deeper into the nuances of this project, examining the architectural plans, sections, and detailed designs provides valuable insights into the thought processes and design strategies employed. Engaging with these elements offers a greater understanding of how "Moveable Feast" captures the essence of modern urban interaction and architecture. Explore the presentation of this project to gain a comprehensive view of its compelling design and the unique ideas that inform its development.


























