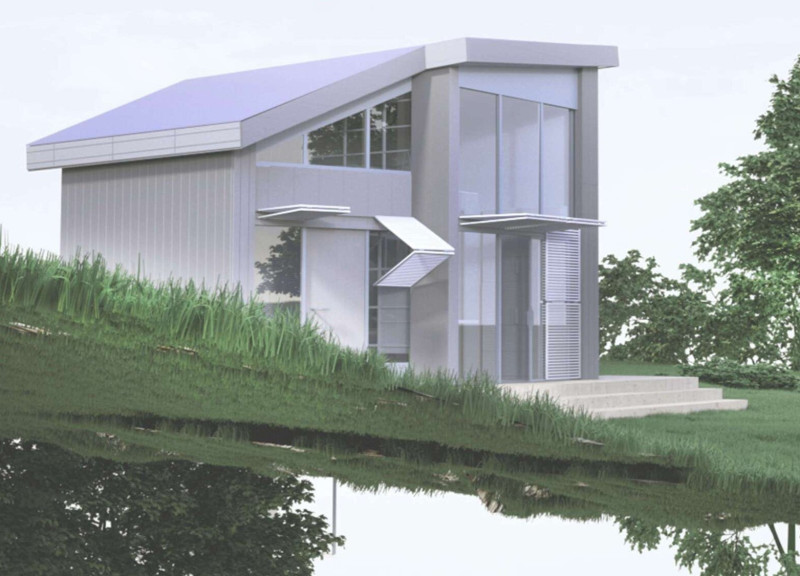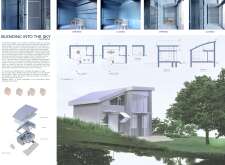5 key facts about this project
The primary function of this architectural project is to serve as a compact yet functional living space. The design accommodates essential areas such as the living room, kitchen, bathroom, and workspace. A key strategy involves creating multipurpose spaces that can transition between various uses, allowing residents to personalize their environment without sacrificing comfort or functionality.
Efficient space usage is a hallmark of this project, with strategic placement of areas to optimize both openness and privacy. The layout includes extensive use of large windows, which facilitate natural light and create a visual connection to the external environment. This choice enhances the livability of the interior, fostering a sense of openness. Multipurpose furniture solutions further augment flexibility, ensuring that each space serves dual purposes when necessary.
The material palette is notable for its sustainability and modern aesthetic. Metal cladding provides both durability and an elegant finish, while glass elements enhance the transparency of the building, allowing for ample sunlight. The use of wood not only adds warmth to the design but also balances the industrial character of metal. Additionally, the incorporation of rainwater collection systems positions the project as a forward-thinking solution in eco-friendly architecture.
Innovative design approaches are a defining aspect of this project. One of the most significant features is the integration of dynamic facades that can be adjusted to modulate natural airflow and light penetration, thereby adapting to various environmental conditions. This flexibility allows inhabitants to control their immediate surroundings effectively. Hidden storage areas further support the minimalist ethos, enabling a clutter-free living environment.
Another unique element is the concept of "hidden zones," where spaces can be concealed or revealed based on user needs. This feature not only ensures privacy but also preserves the overall simplicity of the design. The completion of the project highlights a commitment to sustainability and user-centered design, reflecting an ongoing trend in contemporary residential architecture.
For further exploration, readers are encouraged to delve into the architectural plans, sections, and designs of the project to gain deeper insight into the technical aspects and innovative ideas behind "Blending into the Sky."























