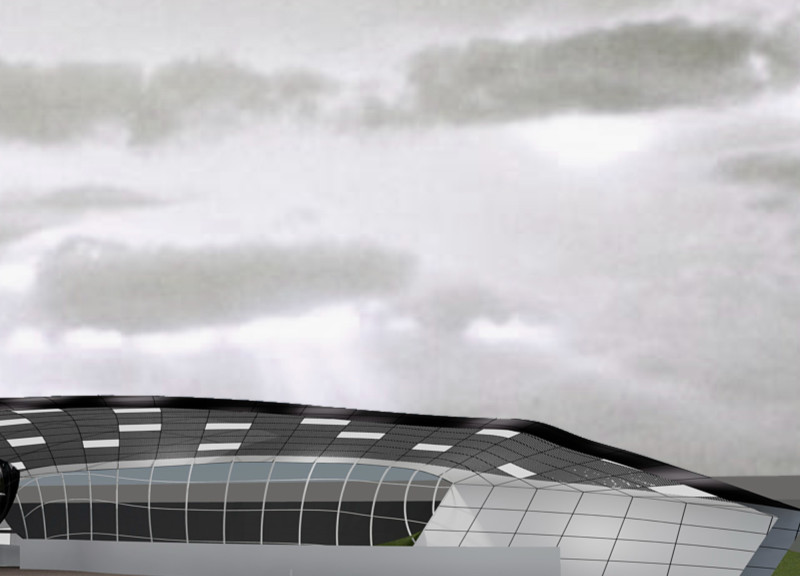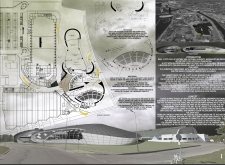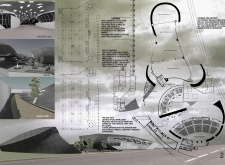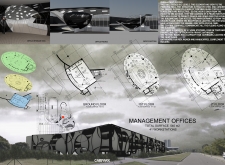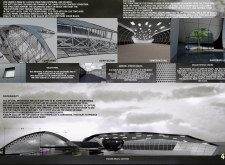5 key facts about this project
The design prioritizes fluidity and accessibility, ensuring that all areas are easily navigable and interconnected. Such thoughtful spatial organization facilitates not only efficient movement within the building but also creates opportunities for interaction among users. Central to this architectural endeavor is the auditorium, designed to accommodate 1,165 individuals, showcasing sophisticated acoustic design that enhances the auditory experience. This versatility allows the space to host a variety of events, from formal conferences to vibrant musical performances, thus solidifying its role as a cultural hub.
In addition to the auditorium, multiple conference halls are strategically incorporated to cater to diverse group sizes. These flexible spaces are capable of transforming to accommodate different formats, from small seminars to larger meetings, enhancing the building's utility. Dining facilities, including a café, are seamlessly integrated into the overall design, allowing visitors to enjoy refreshments while promoting social interaction. Furthermore, a public square is established outside the main structure, enhancing the site’s value as a gathering place where community events can take place amidst landscaped greenery.
Materiality plays an essential role in the architectural expression of this project. The selection of materials is both practical and aesthetically considered, with aluminum forming the lightweight frame that supports the structure. Steel is used strategically for its strength and durability, ensuring stability throughout the building. Concrete, renowned for its robust qualities, has been incorporated into foundational elements, contributing to the project's long-term resilience. Polyester panels are utilized to maximize natural light while providing insulation, creating a comfortable indoor environment. The use of Trespa panels further highlights the commitment to durability and weather resistance, ensuring that the exterior can withstand the elements.
One of the noteworthy aspects of this project is its approach to sustainability. Solar panels installed on the roof signify a proactive effort to harness renewable energy, reducing its carbon footprint and exemplifying responsible design practices. Additionally, rainwater harvesting systems reflect a comprehensive approach to resource management, aimed at promoting environmental stewardship in a modern architectural context.
The architectural design also emphasizes unique aesthetic features that enhance the user experience. The façade, with its undulating form, not only serves as a visual focal point but also doubles as a medium for art projection, transforming the building into a dynamic canvas during special events. The innovative roof design features arches that provide structural integrity while facilitating light infiltration, contributing to the overall warmth and welcoming atmosphere within the space.
In essence, this architectural project in Riga stands as a testament to modern design, combining functionality with sustainable practices and an inclusive approach to community engagement. Its meticulous planning and execution not only enhance the city’s architectural landscape but also cater to the needs of its inhabitants. For those interested in learning more about the architectural nuances of this project, exploring the architectural plans, architectural sections, and architectural designs will provide deeper insights into the thought processes and ideas that underpin this significant work.


