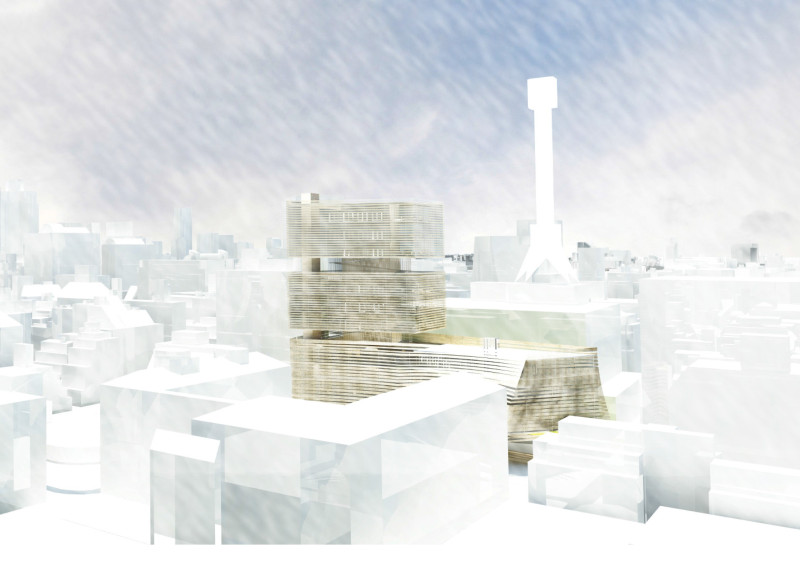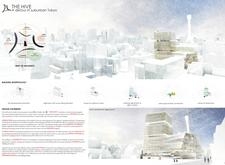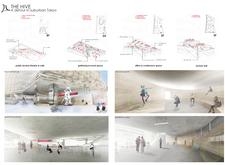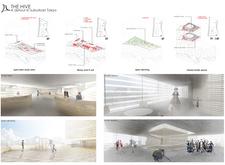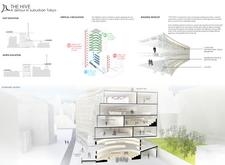5 key facts about this project
The function of "The Hive" revolves around its role as a multifunctional space, accommodating public lectures, exhibitions, office environments, and collaborative areas for study and social interaction. This adaptability is central to its identity as a gathering point, aimed at enhancing social ties within the community. The design engages users on multiple levels, making it a versatile center that responds to educational needs, professional exchanges, and cultural experiences.
The project's architectural design features a distinctive composition that integrates seamlessly into its surroundings. The building's massing has been carefully designed to respect the existing urban fabric, with strategic recesses that allow for visual connections to prominent landmarks, such as the Imperial Palace. This considerate approach not only enhances the building's integration but also optimizes the views from within, bridging the gap between the interior and the exterior environment.
A notable aspect of "The Hive" is its innovative use of materials. The exterior is wrapped in a Composite Architectural Textile Membrane made from recycled wood fibers and glass. This not only contributes to sustainability but also creates a flexible facade that changes its appearance based on light conditions, varying from soft and muted to radiant throughout the day. This dynamic quality enriches the architectural experience, making it visually engaging for passersby and users alike.
Inside, the spatial organization of "The Hive" is equally compelling. The layout includes a public lecture theatre and café on the ground floor, designed to facilitate discourse and community engagement. Beyond this, the project comprises various office spaces and conference rooms that support professional activities, alongside lecture halls and exhibition areas dedicated to cultural events. Open-plan study zones and libraries are incorporated throughout, providing quiet areas for contemplation and collaborative learning.
The unique design approaches employed in "The Hive" set it apart within the architectural landscape. Its emphasis on connectivity and social interaction challenges traditional notions of urban living, emphasizing the importance of community spaces that encourage collaboration rather than isolation. The interior environment supports diverse activities, allowing for adaptability that is critical in today’s rapidly changing urban contexts.
The attention to light and transparency in the design creates an inviting atmosphere that enhances the overall experience within the building. Large windows and openings promote natural light infiltration, ensuring that the interiors remain bright and welcoming. This thoughtful design consideration transcends mere aesthetic appeal, serving the practical needs of its users and reinforcing the building’s role as a community-centered space.
Ultimately, "The Hive" stands as a testament to the importance of thoughtful architectural design in contemporary urban environments. By prioritizing community engagement and sustainable practices, it illustrates how architecture can successfully address the challenges of modern living while promoting a sense of belonging among its users. For those interested in the intricacies of this project, exploring the presentation of "The Hive" provides deeper insights into its architectural plans, sections, designs, and broader conceptual ideas, revealing a well-rounded understanding of this impactful project.


