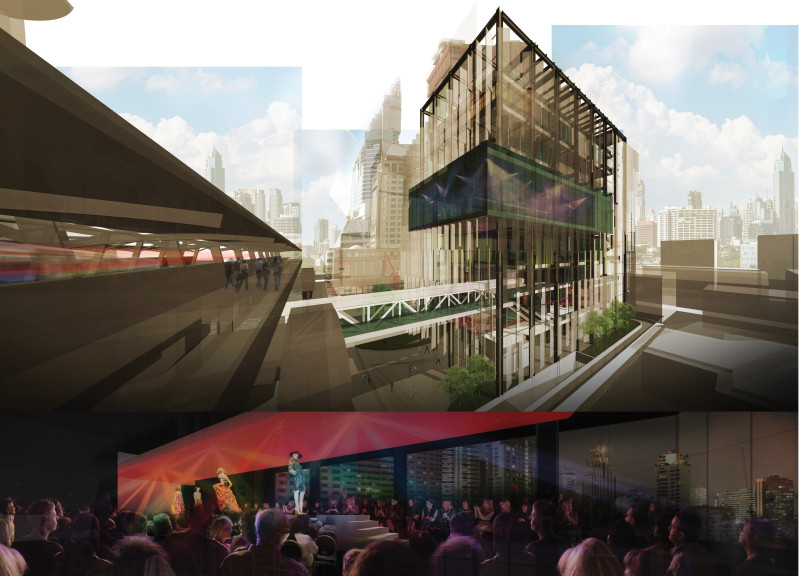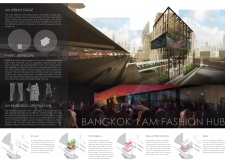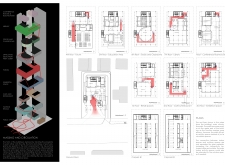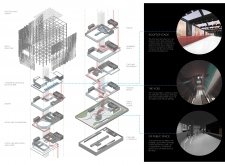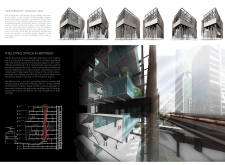5 key facts about this project
The architectural design reflects a forward-thinking approach, redefining the conventional paradigms of retail and exhibition spaces. The project emphasizes its role as a dynamic platform that brings together various stakeholders in the fashion industry, including designers, retailers, and the general public. This hub is not merely a commercial space; it serves as a cultural nexus that fosters creativity and collaboration among its users.
Inside the Bangkok Fashion Hub, several key areas are carefully designed to fulfill specific functions that cater to the needs of diverse groups. The lower levels of the building house retail and exhibition areas, ensuring accessibility and visibility for visitors. These spaces are programmed to host diverse activities ranging from fashion shows to product launches, allowing for a flexible use of space. The inclusion of educational facilities, such as design studios and classrooms, further enriches the experience, promoting learning and innovation.
One of the prominent architectural features of the project is its innovative facade. The dynamic skin of the building is constructed using glass and steel, promoting a sense of transparency and connectivity with the surrounding urban landscape. This design choice not only allows ample natural light to illuminate the interior spaces but also creates a visual dialogue with passersby, inviting them to engage with the activities taking place inside. The facade's ability to act as both a protective barrier and an exhibition surface showcases the architectural intent to dissolve the boundaries between public and private realms.
Additionally, the design incorporates semi-open spaces that encourage social gatherings and informal interactions. These areas, strategically placed throughout the building, facilitate a fluid movement between different zones, allowing visitors to experience the hub in a more organic manner. The integration of greenery within these spaces also enhances the building's connection to nature, offering a refreshing contrast to the bustling urban environment.
Sustainability has been a guiding principle in the design and material selection process. The Bangkok Fashion Hub features photovoltaic arrays atop its structure, allowing it to harness renewable energy. This conscious choice not only reduces the environmental impact of the building but also exemplifies a commitment to sustainable practices within the fashion industry.
The design approach taken in this project is characterized by its focus on user experience and community involvement. It seeks to create a sense of belonging by offering spaces that are not just functional but also inspiring. By prioritizing accessibility and interaction, the architecture invites a broad spectrum of users, thereby fostering a vibrant atmosphere conducive to creativity and cultural exchange.
In exploring the Bangkok Fashion Hub, one is encouraged to delve deeper into the architectural plans, sections, and overall designs that reveal the nuanced thinking behind each element of the project. This holistic approach to architecture not only enhances the functionality of the space but also makes a meaningful contribution to the urban fabric of Bangkok. For those interested in understanding the full scope of this project, a detailed examination of its architectural ideas and design iterations will provide further insights into the thoughtful considerations that have shaped this unique facility.


