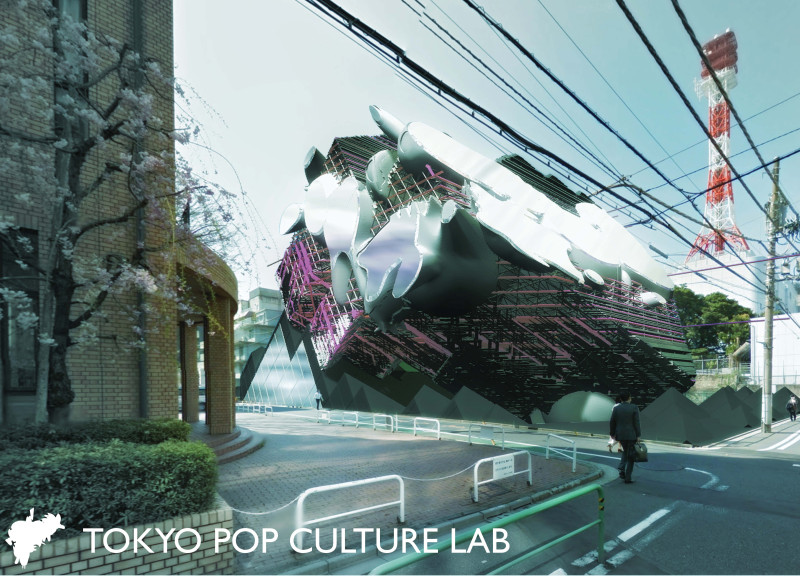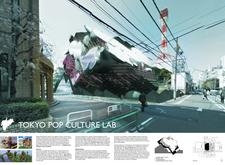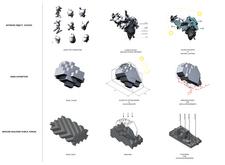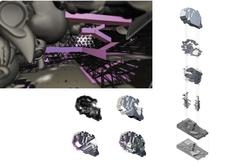5 key facts about this project
The architectural approach of the Tokyo Pop Culture Lab is characterized by its playful yet intentional forms, inspired by elements of manga and video games. The design is an exploration of whimsical aesthetics paired with structural integrity, illustrating how architecture can transcend conventional boundaries. This is evident in the building's unique exterior, which features irregular, protruding shapes that evoke a sense of movement and encourage engagement from observers. The facade's dynamic nature invites curiosity and reflection, prompting an exploration of the space both from a distance and up close.
Materials play a critical role in the overall design, blending robustness with a sense of lightness. The core structure is composed of concrete, providing a steady foundation that supports the building's unconventional forms. Complementing this are sections of glass that allow natural light to flood the interior, creating an inviting atmosphere while simultaneously reflecting the surroundings. The use of painted surfaces further enhances the visual identity of the building, with vivid colors added to highlight specific features and create a connection to the playful aspects of pop culture.
Internally, the design emphasizes flexibility and adaptability. The layout is organized to accommodate various functions, allowing for seamless transitions between different activities and events. Modular elements are incorporated to create spaces that can be reconfigured based on user needs, fostering an environment where creativity can flourish. This focus on user engagement aligns with the overarching goal of the building, which is to serve as a platform for cultural activities and educational initiatives.
One of the distinctive features of the Tokyo Pop Culture Lab is its exploration of gravity-defying architectural dynamics. Cantilevered structures and soaring vertical elements are creatively employed to establish a dialogue between the built environment and the conceptual underpinnings of pop culture. This approach not only enhances the aesthetic appeal of the building but also sparks imagination and inspiration among visitors.
The strategic placement of the lab within Tokyo's urban fabric further underscores its intent to be a community-centric space. By opening itself up to the street, the building breaks down barriers and fosters accessibility, encouraging interaction with the local populace. This design decision reflects a broader understanding of public architecture, emphasizing the importance of public engagement in cultural endeavors.
In essence, the Tokyo Pop Culture Lab is a thoughtful exploration of how architecture can serve as a catalyst for cultural dialogue and community interaction. The project embodies a unique balance of creative expression and functional spaces, addressing the needs of a diverse audience while paying homage to the spirit of Tokyo's pop culture. For a deeper exploration of the architectural plans, sections, and visual representations associated with this project, readers are encouraged to engage further with the presentation materials, as they offer comprehensive insights into the design's nuances and conceptual underpinnings.


























