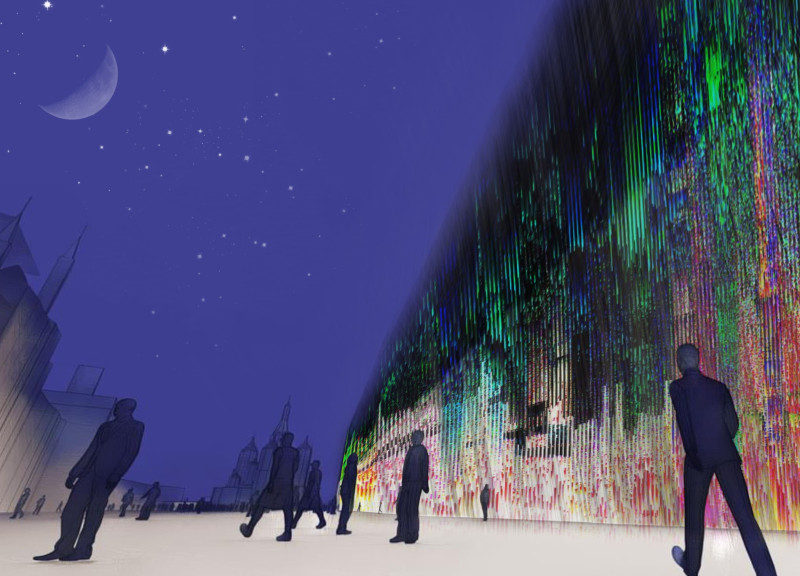5 key facts about this project
The architecture represents an exploration of human emotion and experience, revealing how physical environments can influence our psychological states. The design concept draws inspiration from the essence of humanity, with a focus on how each visitor’s journey through the space can be both unique and introspective. The interplay between architecture and emotion is central to the project, demonstrating that buildings can evoke feelings and dialogue just as powerfully as they provide shelter or utility.
A key characteristic of "The Vessel" is its dynamic layout, which adapts to visitors’ movements and interactions. The circulation pathways are intentionally designed to create subspaces and transition zones, allowing for various emotional responses as individuals navigate through the structure. Unlike traditional static designs, this flexibility in spatial organization invites individuals to explore and interpret the pavilion at their own pace, enhancing the overall experience.
The exterior of the pavilion features a unique facade designed as a "Cinematic Screen of the Mind." This lightweight facade is constructed using fiber optic technology, which illuminates the surface, creating an ever-changing display that reflects human emotions in real time. This design approach emphasizes transparency and openness, enabling a dialogue between the pavilion and its surroundings while inviting curiosity from passersby. The facade is not just a visual element; it represents a living canvas projecting the emotional tapestry of humanity, making it a significant aspect of the design.
The materiality of "The Vessel" is another vital aspect of the project. The use of fiber optics, glass, and textured wall panels infuses the space with depth and character. The incorporation of fiber optics not only enhances the sensory experience but also serves as a medium for storytelling, forging a connection between the architecture and visitors' individual narratives. Glass elements allow natural light to illuminate the interior, blurring the boundaries between inside and outside, while maintaining a sense of openness.
The architectural design promotes a continuous interaction between the pavilion and its users. Visitors are encouraged to explore the various zones, each engendering a different emotional response, resulting in a varied experience for each person. This unique approach to visitor engagement makes "The Vessel" a compelling example of how thoughtful architecture can foster community and reflection in public spaces.
The pavilion's overall design philosophy emphasizes the importance of emotional experience in architecture. Rather than serving as a mere backdrop, the space is crafted to enhance human encounters and contemplation. By foregrounding the relationship between architecture and the human experience, "The Vessel" speaks to broader societal themes of connection, identity, and the interplay of collective experiences.
For those interested in gaining deeper insights into the project, it is recommended to explore the architectural plans, architectural sections, architectural designs, and architectural ideas that illustrate the thoughtful considerations behind this project. These elements provide additional context and understanding of how "The Vessel" represents more than just a physical structure; it embodies a platform for human interaction and emotional exploration within an architectural context.























