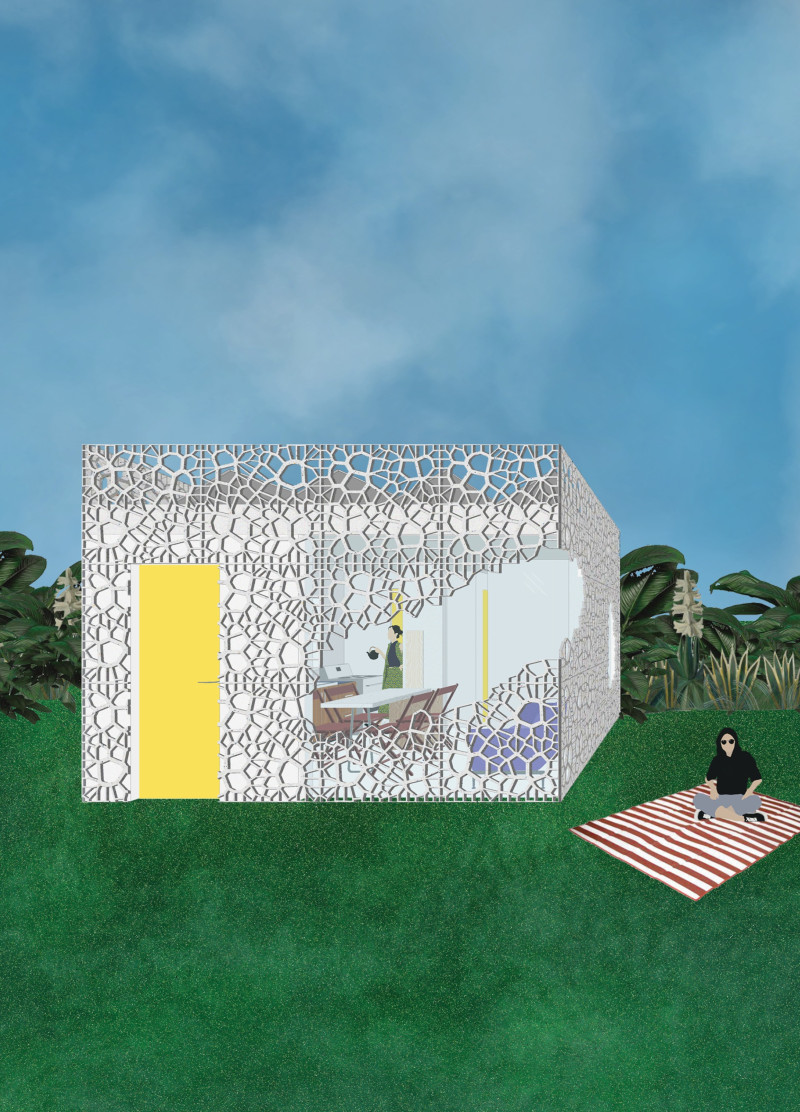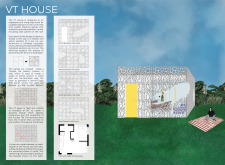5 key facts about this project
The VT House is a residential architecture project designed to accommodate the needs of modern living while emphasizing sustainability and innovative design. Located in an urban environment, the project’s primary goal is to integrate functionality with aesthetic appeal through a contemporary architectural language. The design reflects an understanding of both spatial dynamics and environmental considerations, positioning it within the growing trend toward responsible living solutions.
The facade of the VT House features a unique Voronoi-Trucet panel system, which creates an engaging visual impact while serving practical purposes related to light management and thermal performance. This design approach utilizes a combination of aluminum panels and advanced computational methods, establishing a complex interplay of geometry and form. The panels are oriented at various angles, fostering a surface that captures natural light and generates differing patterns of shadow throughout the day.
Unique Design Approaches to Functionality and Aesthetics
What distinguishes the VT House from other residential projects is its commitment to sustainability through innovative material use and design strategies. The choice of aluminum provides both durability and recyclability, aligning with ecological principles. The Voronoi-Trucet pattern presents not only visual diversity but also contributes to the overall performance of the structure by optimizing shading and ventilation.
The design incorporates curved superimposed elements that enhance the organic feel of the facade, creating a balance between natural forms and architectural precision. This approach signifies a shift towards more fluid, adaptable living spaces that resonate with their environments. Additionally, the roof integrates solar panels, underscoring the project's function as a model for energy-efficient living.
Detailed Functionality and Spatial Organization
Inside, the VT House is organized to maximize functionality while ensuring comfort and cohesion among spaces. The layout includes defined areas for living, dining, and cooking, all interconnected while allowing for privacy through strategic spatial divisions. The open floor plan encourages interaction among inhabitants while providing flexibility in use. Attention is paid to the alignment of windows and openings to optimize natural light and ventilation throughout different times of the day.
These architectural decisions extend to the elevations, where various aspects of the facade work in concert with internal layouts. The north elevation captures maximum sunlight, while the west elevation facilitates cross ventilation, enhancing the overall dwelling experience.
For those interested in understanding the architectural details and design strategies employed in the VT House, exploring the architectural plans, sections, and overall architectural designs will provide valuable insights into its unique attributes and functional considerations. Discover the distinctive architectural ideas that shape the VT House and consider the implications for future residential projects in urban settings.























