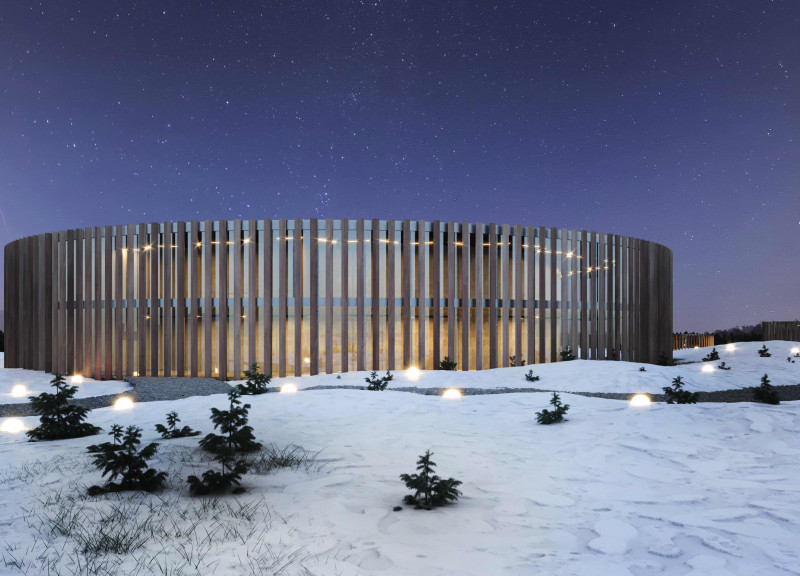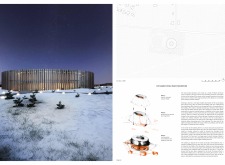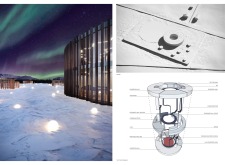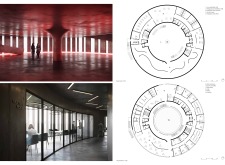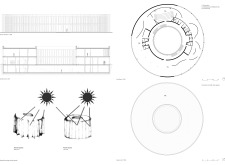5 key facts about this project
The architectural design reflects the theme of volcanism, capturing the essence of a volcanic cone through its overarching shape and structural elements. The building’s circular form is a fundamental aspect that promotes a sense of cohesion with the surrounding topography. This form is reminiscent of a lava dome, enhancing the narrative of the museum as an engaging learning space where themes of earth science and natural history are explored.
Materiality plays a significant role in the project’s overall aesthetic and functionality. A predominant use of concrete ensures durability while presenting a modern yet earthy tone, relevant to the geological subject matter of the museum. Large expanses of glass in the façade are integral to the design, allowing natural light to filter into the interior spaces and providing expansive views of the dramatic Icelandic landscape. This connection between the indoor and outdoor environments serves not only to enhance visitor experience but also aligns with the educational mission of the museum—encouraging an appreciation of geology and the forces that shape the earth.
The interior layout has been meticulously designed to facilitate a smooth flow for visitors, guiding them through various exhibition areas that address key concepts related to volcanism. Exhibition halls are spacious and adaptable, accommodating diverse displays that depict the life cycle of volcanoes, the science of eruptions, and the impact of volcanic activity on the environment and society. These spaces are supported by thoughtful technological integration, involving interactive displays that engage visitors in a hands-on learning experience. Lecture halls further complement the educational mandate, providing environments for presentations and community engagement.
A distinctive feature of the museum is its use of a movable energy-saving facade. This design innovation allows the building to optimize day lighting and reduce energy consumption. The vertical wooden slats of the exterior serve multiple purposes, including solar shading and creating a visually appealing texture that contrasts with the solid form of the concrete core. Additionally, the integration of a green roof not only enhances the structural insulation but also promotes biodiversity by supporting local flora, thereby reinforcing the museum’s connection to nature.
Throughout the museum, carefully curated spaces encourage contemplation and observation. Design elements, including strategically placed viewing points, invite visitors to pause and appreciate the surrounding vistas while reflecting on the educational content. These thoughtful design choices reinforce the museum’s role as an immersive experience that deepens understanding of volcanic phenomena.
The unique approach of combining architectural form with the educational vision creates a cohesive narrative throughout the museum. By bridging the gap between architecture and environmental science, the Iceland Volcano Museum offers a significant contribution to the fields of architecture and education. This project stands as a testament to the role of architecture in creating spaces that enhance understanding and appreciation of our natural world.
For a more in-depth exploration of the architectural plans, sections, designs, and innovative ideas that shaped this project, the presentation provides valuable insights and details that illustrate the comprehensive vision behind the Iceland Volcano Museum. Interested readers are encouraged to engage with the visual materials and descriptions to fully appreciate the complete architectural endeavor.


