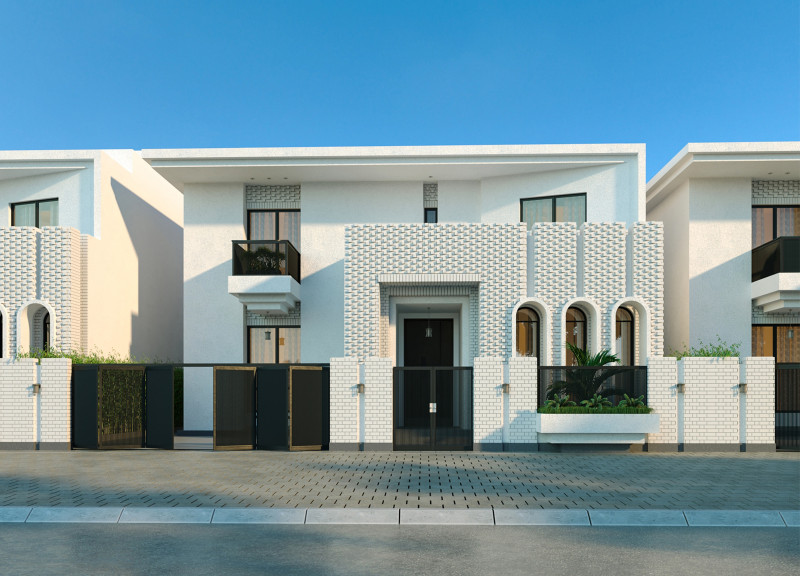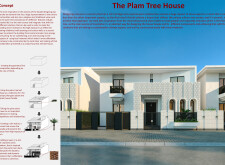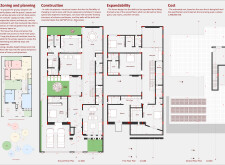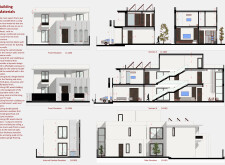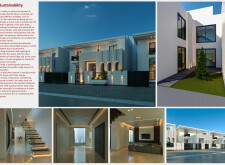5 key facts about this project
### Project Overview
Located in a culturally rich environment, the design intent prioritizes a harmonious integration of local heritage and contemporary architectural practices. The residence exemplifies a balance between functionality and aesthetic expression while remaining responsive to local climatic conditions.
### Spatial Strategy
The internal layout of the residence is strategically organized to facilitate both privacy and communal interactions. The design features three distinct entrances that delineate private family spaces from more public living areas, promoting a fluent transition throughout the home. An internal garden serves as a biophilic connection to nature, integrating green space without compromising the flow between interior and exterior environments. The spatial configuration is adaptable, allowing for future extensions as family needs evolve.
### Materiality and Sustainability
Materials selected for the construction emphasize local sourcing and sustainability, ensuring durability and low maintenance. Primary structural elements include concrete blocks and cement plaster, while detailed finishes consist of Burdur beige marble and HDF wood cladding. The incorporation of double-glazed aluminum windows ensures thermal insulation and optimal daylighting, reducing energy consumption. Sustainability strategies further extend to passive cooling techniques, limited glass surfaces, and a solar panel system, collectively minimizing the residence's environmental impact while enhancing its energy efficiency. The design also reflects community engagement through the use of local labor and resources, reinforcing economic viability.


