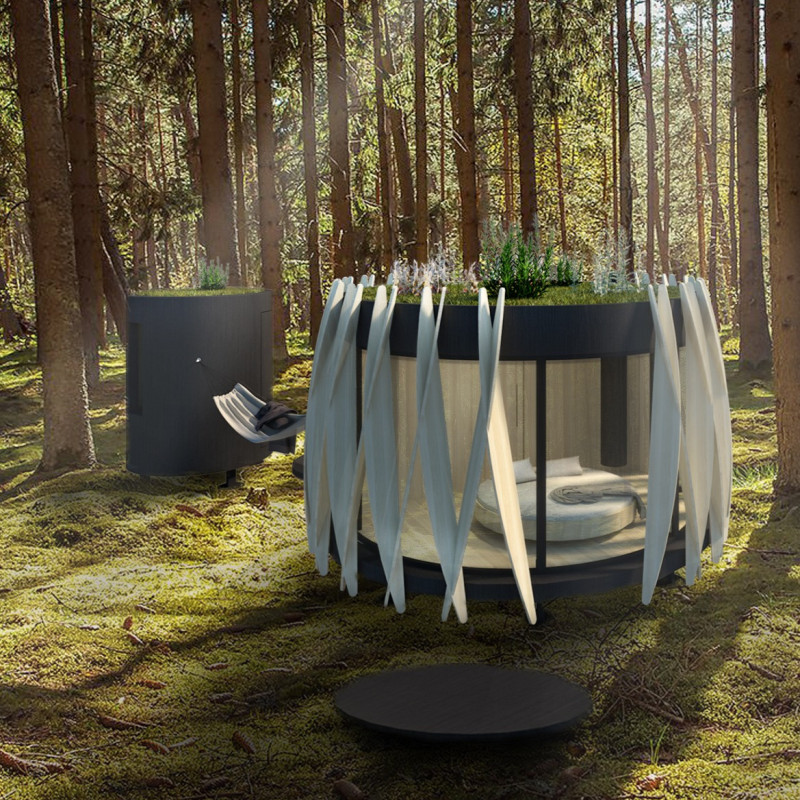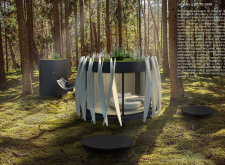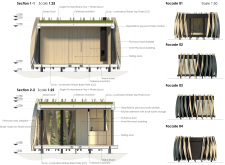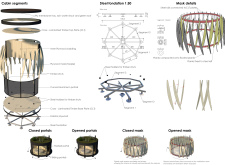5 key facts about this project
The architectural form takes inspiration from the lotus flower, a symbol of purity and enlightenment in various cultures, particularly within Buddhism. The structure aims to integrate seamlessly with its Latvian forest surroundings, enhancing the user's experience through the natural elements and the serene environment.
Unique Design Approaches
One notable feature of the project is the dynamic facade. Constructed from plywood, this facade allows for adjustable elements that regulate light and privacy. Users can manipulate the facade to suit their preferences, which creates varying atmospheres throughout the day. This approach differentiates the project from conventional meditation spaces that might adopt static designs.
Another innovative aspect is the green roof, which not only provides additional insulation but also enhances biodiversity. The choice of materials, including cross-laminated timber and cellulose insulation, further underlines a commitment to sustainability and ecological responsibility in construction.
Functional and Aesthetic Details
The design emphasizes both aesthetic appeal and functional efficiency. The interior spaces are organized to promote a sense of calm and focus, with soft lighting and natural materials enhancing the overall ambiance. The circular design facilitates a smooth flow between spaces while ensuring that the occupants feel connected to their surroundings.
Architectural elements such as sliding portals enhance the interaction with the environment, allowing occupants to engage with nature should they choose. The integration of timber elements lends warmth to the interior, aligning with the retreat's objective of providing a holistic and inviting atmosphere.
To explore this project in greater detail, including the architectural plans, sections, and various design elements, readers are encouraged to view the full presentation of the Latvian Lotus Flower meditation retreat. This resource will provide deeper insights into its construction, materiality, and underlying architectural ideas.


























