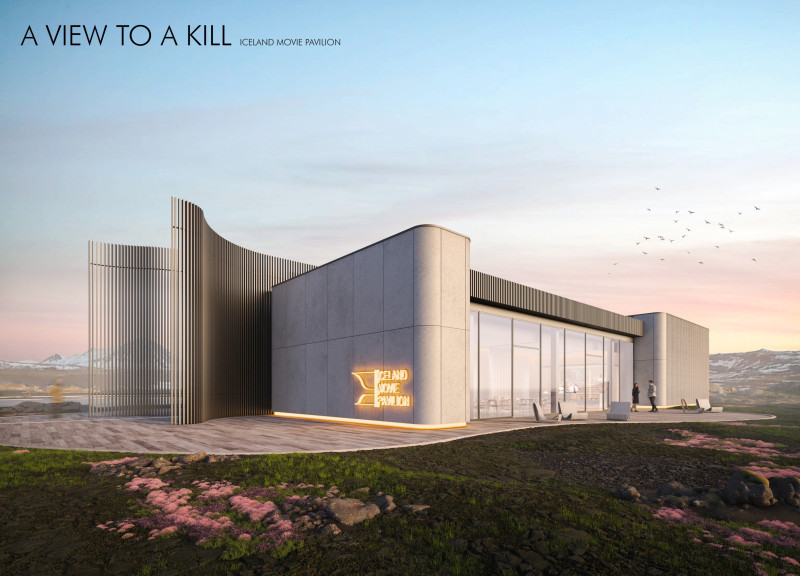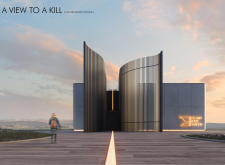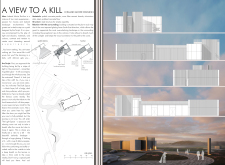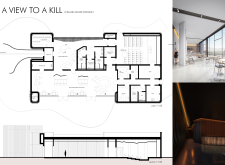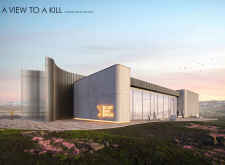5 key facts about this project
The pavilion's organizational strategy emphasizes a fluid visitor flow, where distinct zones are developed to cater to specific activities. Key components include an entrance corridor that draws visitors in, immersive dark spaces reminiscent of traditional theaters, and light-filled multifunctional areas that promote social interaction. This thoughtful arrangement promotes an engaging journey through the building, reflecting the transient nature of cinema.
A unique feature of the Iceland Movie Pavilion is its dynamic façade created using a combination of prefabricated concrete panels, fibre cement boards, and aluminium slats. This material selection not only provides durability and weather resistance but also enhances the building's aesthetic appeal. The interplay of these materials allows for varying light conditions throughout the day while maintaining a connection with the exterior landscape. Large glass windows strategically positioned throughout the design frame views of the natural environment, blurring the lines between inside and outside.
The pavilion further distinguishes itself with its contextual orientation, positioning itself toward the South-East. This orientation maximizes sunlight exposure and provides breathtaking views of the nearby landscape, effectively establishing a dialogue between nature and built form. The landscaping complements the architectural design through gentle pathways and native plantings, reinforcing the site’s integration into its environment.
Overall, the Iceland Movie Pavilion serves as an exemplary model of contemporary architecture that embraces its location and purpose. Its innovative design, refined materiality, and spatial organization foster a welcoming environment for cultural expression. For a more comprehensive understanding of the project, explore the architectural plans, sections, and designs available, which illustrate the underlying architectural ideas in greater detail.


