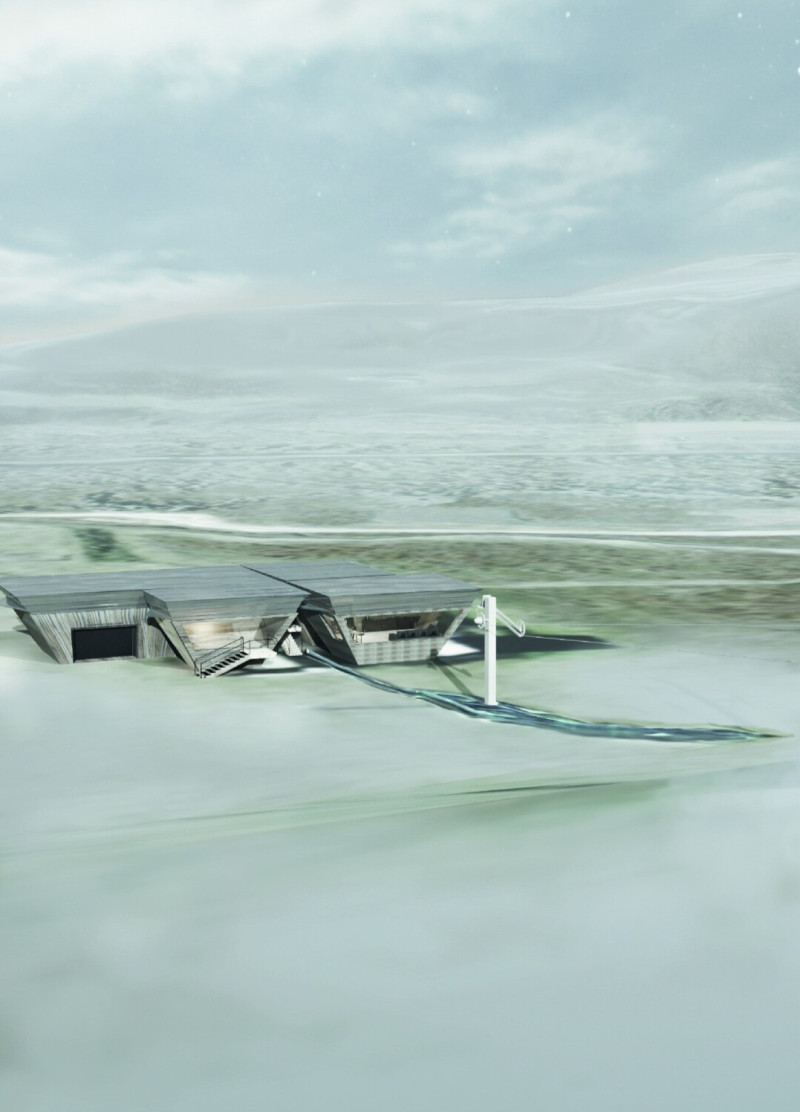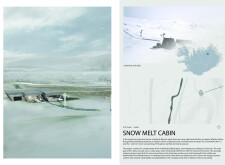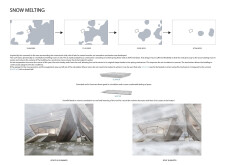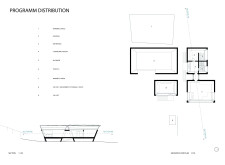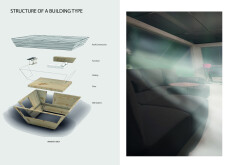5 key facts about this project
### Project Overview
Located in the Myvatn region of Iceland, the Snow Melt Cabin is designed to serve as a retreat for hikers and skiers while responding to the challenges posed by the surrounding natural environment. The intent behind the design is to create a connection between the built structure and its dynamic landscape, incorporating features that adapt to seasonal variations.
### Architectural Strategy
The design integrates four distinct building types into a cohesive form, prioritizing both practicality and aesthetic coherence. The upwardly expanding roof shape minimizes the cabin's footprint, preserving a greater expanse of the natural landscape. This approach emphasizes sustainability, with each component—both external and internal—carefully orchestrated to enhance the user experience in relation to the environment.
### Material Applications
A selection of materials was chosen for their functional and ecological qualities.
- **Steel Spring Frame**: This component provides structural flexibility, enabling the roof to respond effectively to varying snow loads and weather conditions.
- **ETFE Membrane**: Lightweight and durable, this material facilitates air circulation and snow melt while contributing positively to thermal performance.
- **High-Performance Glazing**: Designed to optimize natural light and views, this glazing fosters a strong connection between indoor spaces and the surrounding landscape.
- **Wood Elements**: Likely sourced from pine or similar species, wood is used in wall systems and furniture, adding warmth and comfort.
- **Concrete**: Utilized in the foundation, concrete ensures durability and structural integrity in harsh climatic conditions.
### Innovative Snow Melting Mechanism
A notable feature of the cabin is its adaptive snow melting mechanism, designed to optimize energy efficiency. The roof structure adjusts seasonally—extending in summer to enhance airflow and compressing in winter to allow for controlled snow accumulation. As snow gathers, the system’s form modifies, enabling gradual melting and minimizing the heating requirements for the cabin, ultimately resulting in reduced energy consumption.
### Design Features and User Experience
The internal layout includes essential amenities such as changing rooms, showers, and warming areas, reflecting a thoughtful distribution to enhance user flow and functionality. Despite its compact dimensions, the cabin creates a spacious and inviting atmosphere, balancing comfort with the exterior's starkness. The geometric roofline not only fulfills practical needs but also contributes to the building's overall aesthetic, promoting minimal disruption to the existing ecosystem while accommodating visitors’ requirements.


