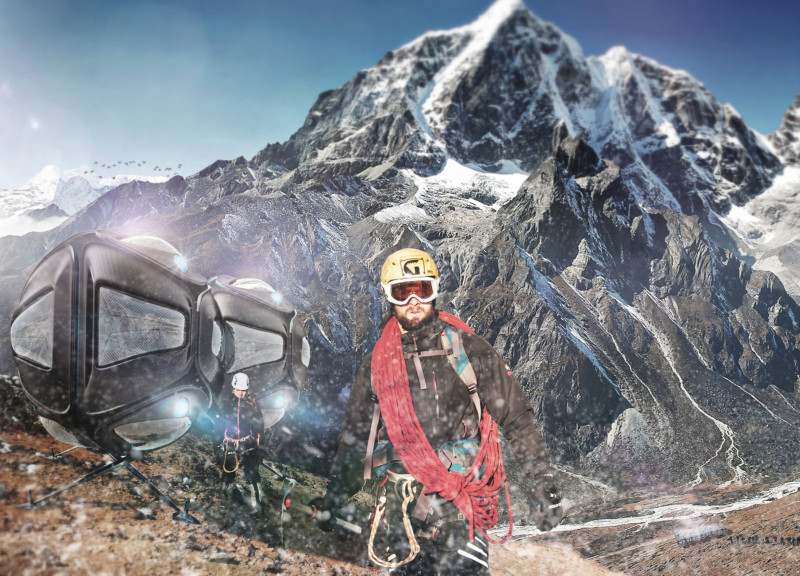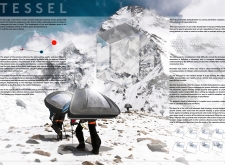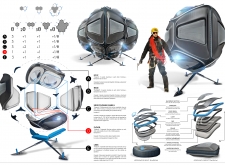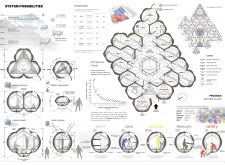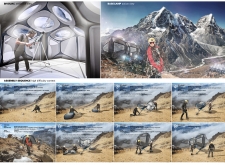5 key facts about this project
At its core, Tessel is designed as a modular system of capsules that can be easily transported and assembled on-site. Each capsule features a geometric form derived from the trapezo-rhombic dodecahedron, which allows for efficient spatial utilization and integration into the rugged landscape. The specific geometry facilitates a connection with the environment, emphasizing fluidity and harmony in design. The architecture is characterized by components that are lightweight yet durable, constructed from materials engineered to withstand extreme weather conditions while providing necessary shelter.
A significant aspect of the design is its modularity, which allows multiple capsules to connect seamlessly, catering to varied space requirements for individuals or teams. Each unit features side panels that can fold and adjust, providing flexibility in the living area. This adaptability extends to interior elements as well, where customizable flooring is essential for creating different spatial configurations. These innovative choices promote a communal aspect, encouraging interaction and collaboration among climbers.
Materials play a crucial role in the overall design and functionality of Tessel. The project employs advanced waterproof fabrics and heat-insulating membranes to ensure that the capsules remain safe and warm in harsh environments. Toughened glass is incorporated to enhance visibility while maintaining structural integrity. By utilizing environmentally friendly materials, the design also adheres to contemporary ecological considerations, further demonstrating a commitment to sustainability.
One unique design approach within the Tessel project is the incorporation of an array of energy-efficient solutions. Integrated solar panels underscore a modern understanding of sustainable living, allowing the structure not only to remain habitable but also to minimize any external ecological impact. Moreover, the project's careful attention to assembly logistics highlights the need for efficiency in precarious settings where conditions can shift rapidly.
The Tessel project stands out for its focus on creating spaces that are both functional and responsive to the inherent dynamics of their surroundings. It signifies a deeper engagement with the environment, showing that architecture can serve both the practical needs of its occupants and the aesthetic values of the landscape. The philosophy of this design resonates with the challenges faced by climbers who operate at high altitudes, addressing not just physical shelter but also the psychological experience of being in nature.
For anyone interested in delving deeper into the architectural concepts behind Tessel, the detailed architectural plans, sections, and designs reveal a wealth of critical insights. Exploring the project's presentation will provide a comprehensive understanding of its unique qualities and innovative solutions in high-altitude architecture.


