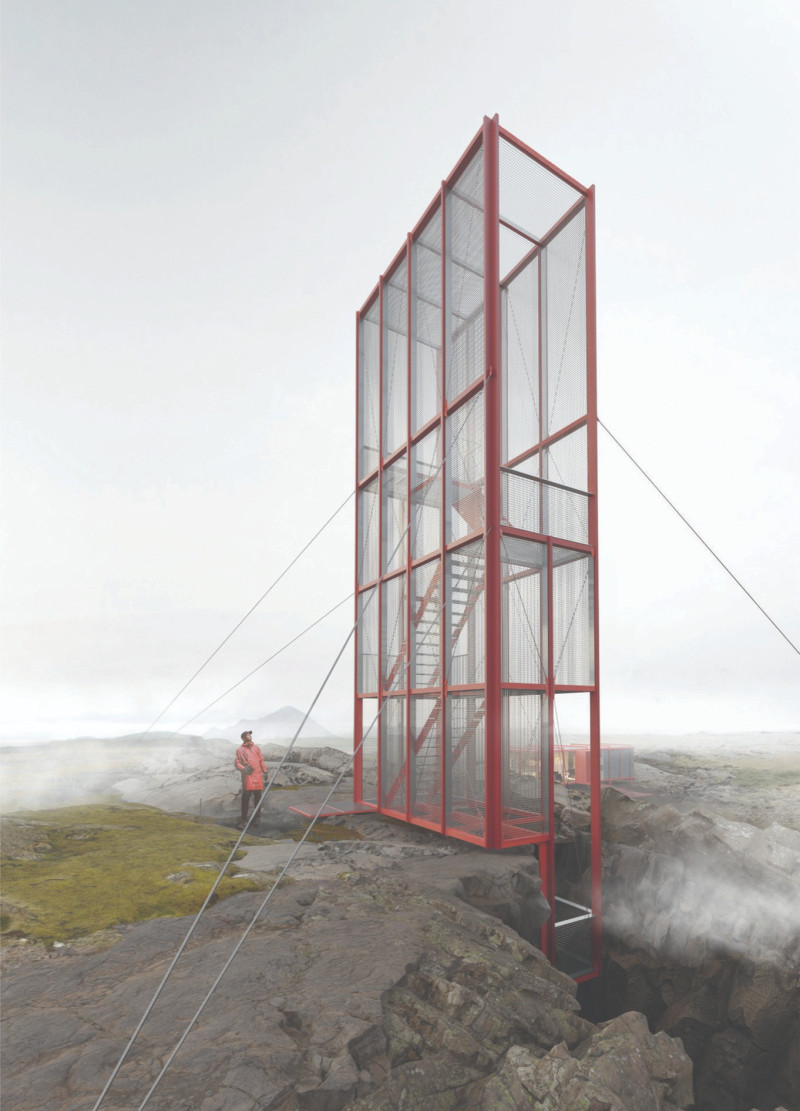5 key facts about this project
Architecturally, the Yfir Landturn project represents a commitment to blending human-made structures with the natural world. The design aligns with the local topography and weather patterns, allowing it to coexist with the environment while addressing the needs of functionality and durability. The form of the structure is not merely about aesthetics but is a deliberate response to the challenges posed by the harsh weather conditions common in this region. This includes a strong emphasis on material selection, which plays a crucial role in the building’s overall performance and visual integrity.
Central to the project is the viewing tower, strategically designed to maximize the visitor's interaction with the surrounding scenery. Ascending this tower allows guests to gradually immerse themselves in the landscape, with each level offering unique perspectives of the mountains and valleys below. The incorporation of glass elements within the tower provides transparency, further dissolving the boundaries between the interior space and the exterior environment. This choice of materials is intentional, as it ensures that visitors maintain a sense of connection to the stunning surroundings without obstructing their view.
A key feature of the Yfir Landturn project is the innovative use of a dynamic cable anchor system that secures the structure, allowing it to withstand the area’s extreme weather conditions. This practical approach reflects a sophisticated understanding of local geological issues while maintaining a lightweight design that is visually appealing. The foundation utilizes a pivot system, which is instrumental in accounting for seismic activity, thereby enhancing the project’s resilience against natural forces.
The pathway leading to the viewing tower is another critical element of the design. It is constructed using composite mesh material that not only creates a safe surface for visitors but also blends seamlessly into the environment. The pathway encourages exploration and ensures that visitors can navigate the space comfortably while appreciating the natural landscape. This careful consideration of the route reflects a design philosophy that prioritizes user experience without sacrificing safety or environmental integrity.
Sustainability is woven throughout the concept of the Yfir Landturn project. The structure integrates renewable energy solutions, such as a vertical turbine power plant, which minimizes its ecological footprint. This innovative approach not only supports the building’s energy needs but also emphasizes the project’s dedication to environmentally responsible architecture.
In summary, the Yfir Landturn project exemplifies a modern architectural response to an extraordinary natural landscape. Through its intelligent design choices, including the careful selection of materials, structural innovations, and an emphasis on visitor engagement, the project stands as a testament to the power of architecture to connect people with nature. For those interested in diving deeper into the particulars of this architectural venture, exploring the architectural plans, sections, and designs will provide further insights into the innovative ideas that shaped this engaging project.


























