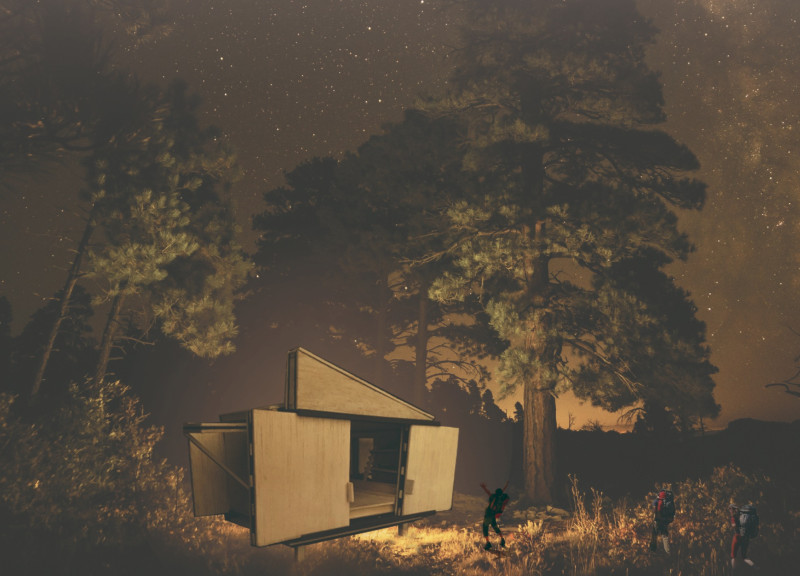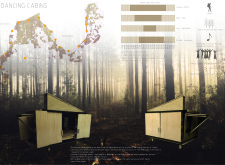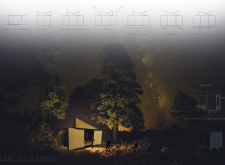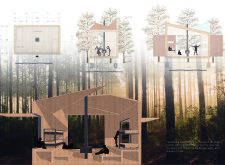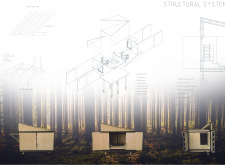5 key facts about this project
The essence of the Dancing Cabins lies in their commitment to blending seamlessly with the surrounding forest landscape. By drawing inspiration from the fluid movements of traditional dance, the architecture symbolically mirrors the dynamism of nature. The project embodies a celebration of cultural expressions, all the while promoting a strong connection within the community and fostering an appreciation of the natural world.
Functionally, the Dancing Cabins are designed to accommodate individuals and groups who seek respite amidst nature. The layout includes both communal and private spaces, allowing for social interaction as well as quiet reflection. Each cabin features dynamic walls that can pivot and adjust based on weather conditions. This adaptability not only enhances user comfort but also optimizes energy efficiency by allowing natural ventilation and light into the space. Furthermore, the cabins are elevated to minimize ground disturbance, employing wooden pilings that reflect a commitment to environmentally respectful building practices.
The materials chosen for the project play a crucial role in both aesthetics and functionality. Engineered timber serves as the primary construction material, providing warmth and a sense of security. It also aligns well with sustainable architecture principles. The inclusion of glass elements promotes transparency, allowing occupants to maintain visual connections with the surrounding environment while capitalizing on natural light. Steel frames offer the necessary structural support while ensuring durability against environmental factors.
The roof design features a sloping profile that effectively channels rainwater and snow, enhancing the overall sustainability of the cabins. The careful orientation of the cabins is based on meticulous solar exposure analysis, enabling optimal use of sunlight. These sustainable design elements reflect a desire to maintain a minimal ecological footprint while promoting energy efficiency throughout the year.
The unique design approach taken in the Dancing Cabins project highlights the importance of cultural context and environmental integration. By incorporating traditional elements into a contemporary architectural language, the design invites users to engage with their surroundings in a meaningful way. The cabins not only provide shelter but also serve as a medium for cultural exchange, encouraging a deeper understanding of local customs and traditions.
In exploring the intricate details of the Dancing Cabins, one can examine architectural plans that reveal the thoughtful configuration of spaces, architectural sections showcasing structural decisions, and architectural designs that demonstrate the project’s commitment to sustainability and cultural representation. This analysis of the Dancing Cabins underscores the potential for architecture to create spaces that foster connection, appreciation, and warmth, resonating with both the environment and the community.
Readers are encouraged to delve deeper into the visual and conceptual aspects of this project, exploring the architectural plans, sections, designs, and ideas presented within the project presentation for a comprehensive understanding of this thoughtful architectural endeavor.


