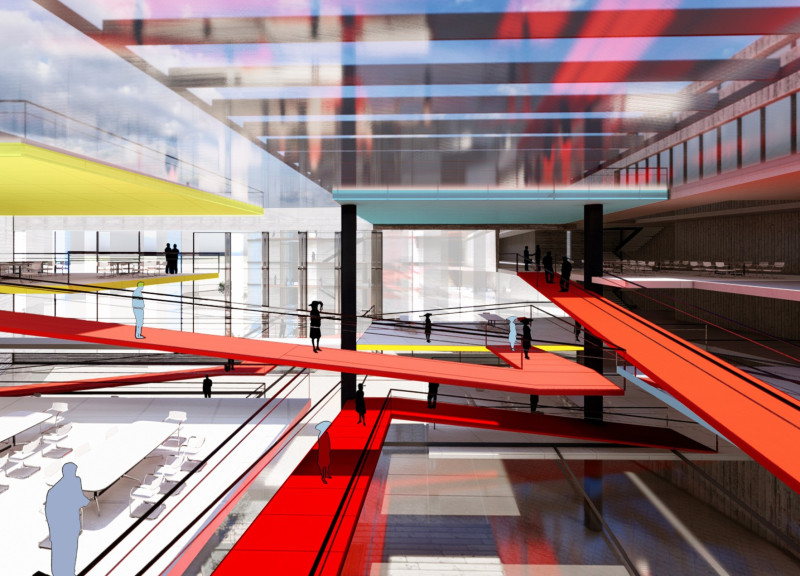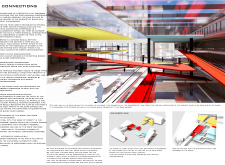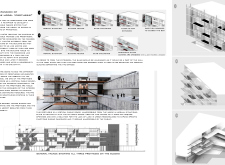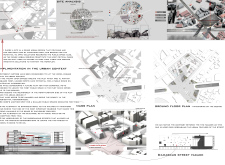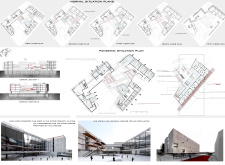5 key facts about this project
Through strategic spatial organization, the project optimizes the flow of movement and encourages collaboration. Various zones are defined to facilitate distinct tasks, from open workstations to enclosed meeting rooms, allowing users to transition seamlessly between activities while maintaining personal space. The design employs a unique double façade system, which acts as a prosthetic element, enabling flexibility in the use of interior spaces.
Innovative Materiality and Adaptability
The choice of materials distinguishes this project from conventional designs. The use of fare faced concrete provides a robust structural base while offering an aesthetic quality that enhances the overall visual impact of the architecture. Steel supports the prosthetic systems that facilitate the dynamic nature of the design, while copper details contribute to the façade’s functionality and artistry. Glass elements promote transparency, fostering an open environment that invites natural light into the interior, thereby reinforcing the connection to the exterior urban context.
Vertical connectivity is a notable feature, with an open ramp system integrating various levels of the structure. This circulation method promotes easy access to shared spaces and enhances interaction among users. As users navigate the ramps, they are encouraged to engage with one another, aligning with the project’s core aim of enhancing social connections in the workplace.
Integration with Urban Context
"Connections" is located in an area characterized by a high volume of pedestrian activity. The project thoughtfully engages with the surrounding urban environment, contributing to the public realm. By incorporating accessible outdoor areas, the design fosters community interaction and seamlessly blends with existing public spaces.
The architectural implications of this project encourage a rethinking of space usage in urban settings. By addressing the need for flexible work environments that adapt to changing health scenarios and contemporary demands, this design stands apart from traditional office architectures. The integration of public and private spaces within a cohesive layout illustrates a comprehensive understanding of modern workspace dynamics.
For further insights into the architectural plans, sections, designs, and ideas of the project, readers are encouraged to explore the detailed presentation of "Connections" for a more in-depth analysis.


