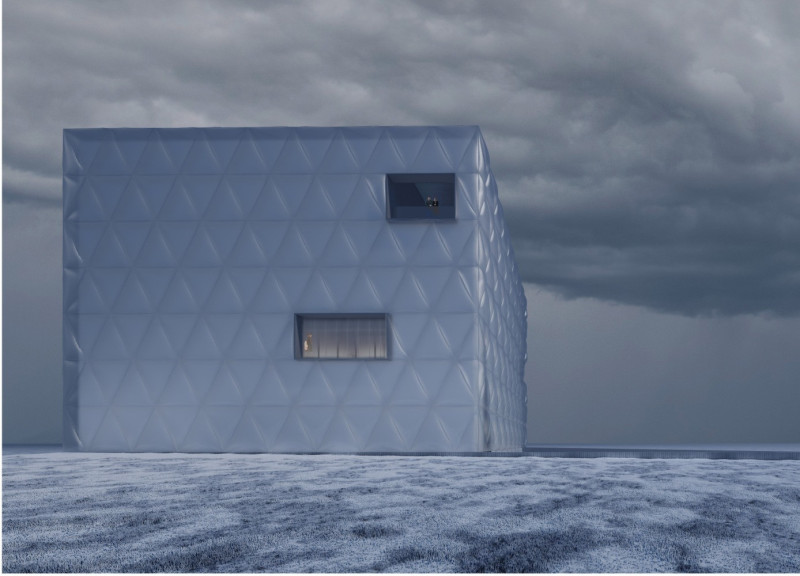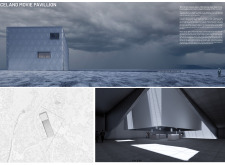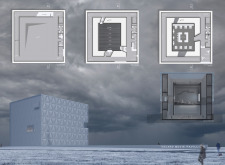5 key facts about this project
At its core, the pavilion embodies a conceptual exploration of how cinematic narratives can be influenced by geography and culture. It reflects the idea that cinema is not just a form of entertainment, but a medium that connects people to place and identity. The architecture of the pavilion is therefore not only a container for film but a participant in the storytelling process, serving to enhance the viewer’s experience through its physical presence.
The functional aspects of the Iceland Movie Pavilion are carefully crafted to cater to the diverse uses it is intended for. The main auditorium blends state-of-the-art audiovisual technology with acoustics that support a rich cinema experience. This area is designed with flexibility in mind, allowing for various seating configurations that can transform the space depending on the event—be it a film screening, a lecture, or a community gathering.
One of the notable features of the pavilion is its striking façade, composed of an interconnected system of triangular aluminum panels. This design offers not merely an aesthetic appeal but also a practical response to the local climate. The exterior reflects shifting light conditions from the sky, creating a dynamic appearance that changes throughout the day. The use of glass in certain sections invites natural light into the building, enhancing the interior while providing panoramic views of the surrounding Icelandic landscape.
The internal layout of the pavilion promotes an open and inviting atmosphere. The thoughtful organization encourages movement and interaction among visitors, promoting a sense of community. Additionally, exhibition spaces are strategically integrated, allowing for the display of artworks and installations that connect the cinematic experience with Icelandic culture and history. This multifaceted approach ensures that the pavilion can host a variety of artistic endeavors, enriching the cultural landscape of the region.
The architectural design embraces sustainable practices and responds to the local environment. With concrete utilized for its structural integrity, the pavilion is grounded in the terrain. This choice not only enhances the building's durability but also its thermal regulation, which is essential in the colder climate of Iceland. Through this careful selection of materials, the project demonstrates a thoughtful response to environmental conditions while maintaining an engaging design language.
In addition to its architectural merits, the Iceland Movie Pavilion represents a significant cultural initiative. By serving as a hub for cinematic arts, it fosters creativity and dialogue within the community, inviting both locals and visitors to engage with Iceland’s rich storytelling traditions through film. Its design encourages participation and reflection, making it an essential addition to the region's cultural resources.
The unique design approaches taken in this project illustrate a commitment to creating a sensitive and engaging architectural response. The integration of landscape and architecture not only enhances the user experience but reinforces the pavilion’s role as a gathering space that celebrates both film and culture. This balance of functionality and artistic expression is what makes the Iceland Movie Pavilion a noteworthy project within contemporary architecture.
For those interested in delving deeper into this architectural endeavor, we encourage you to explore the project presentation for more details. Here, you will find architectural plans, sections, and various design elements that provide additional insights into the architectural ideas that shaped this pavilion.
























