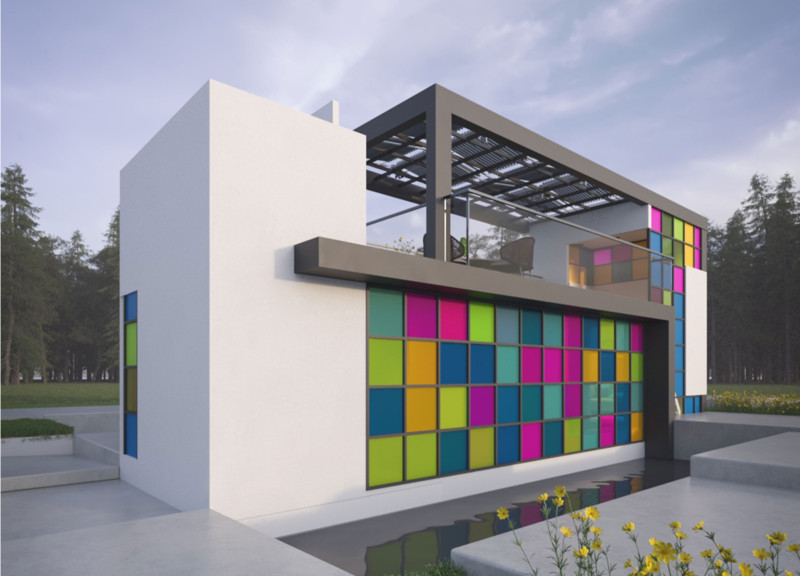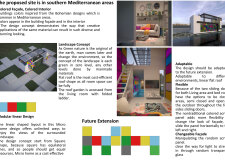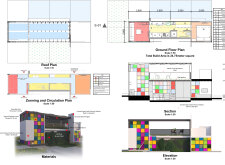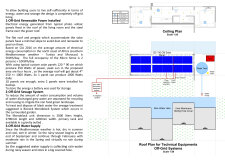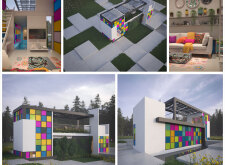5 key facts about this project
The micro home integrates with its natural surroundings, allowing for connectivity between indoor and outdoor environments. Key design elements include a modular and linear shape that aids in land optimization and provides unobstructed views. The project emphasizes a green philosophy, promoting eco-friendly practices and a lifestyle of self-sufficiency. Its material choices are integral to its function and aesthetic appeal, supporting durability and ease of maintenance.
Sustainable Innovations
The micro home distinguishes itself among similar residential projects through its unique approach to sustainability. The architectural design incorporates various off-grid systems, including solar panels for renewable energy and rainwater harvesting capabilities. These features are seamlessly integrated into the structure, ensuring that the home operates independently from external resources. Additionally, a grey water recycling system is employed to utilize household wastewater for irrigation purposes. This forward-thinking integration of sustainable technology strengthens the environmental credentials of the project.
The façade of the micro home comprises colored acrylic panels that allow for dynamic visual expression. The panels can be adjusted to regulate light entry and alter the home's appearance according to the occupants' preferences. This feature not only enhances the aesthetic versatility of the design but also serves a functional purpose by enabling occupants to engage with their living environment actively.
Functional Space Design
The interior of the micro home is designed for optimal flexibility and adaptability. The layout facilitates smooth transitions between different functional areas, with sliding doors offering the ability to create separate spaces for living and sleeping. The open-plan design minimizes spatial constraints, creating a sense of openness despite the compact footprint. The inclusion of a flat roof with the potential for a roof garden further enhances the micro home’s usability, providing additional recreational space that encourages interaction with nature.
The materials employed in the construction, including recycled steel for structural support and cement board with thermal insulation, contribute to the overall resilience of the micro home. These choices ensure that it withstands the regional climatic conditions while maintaining energy efficiency.
For a comprehensive understanding of this micro home project, readers are encouraged to explore the architectural plans, sections, and detailed design elements. Delving into these insights will provide further clarity on the innovative architectural ideas that underpin this residential endeavor.


