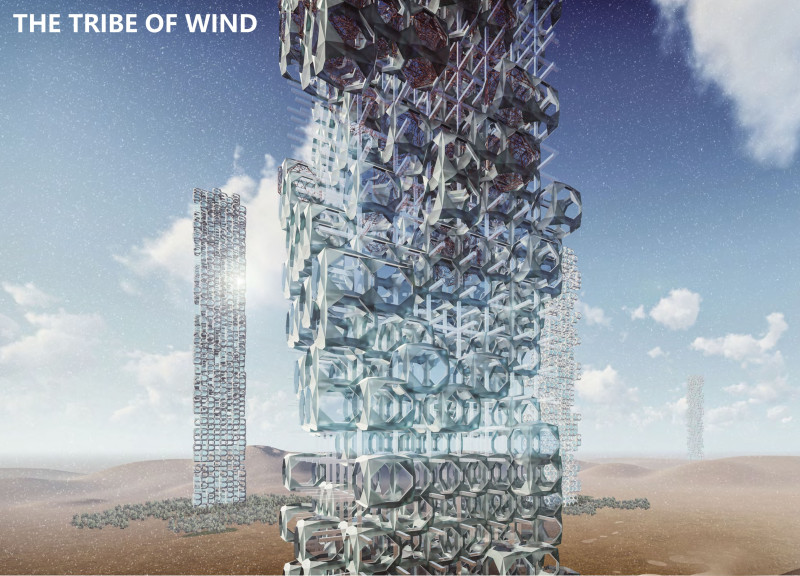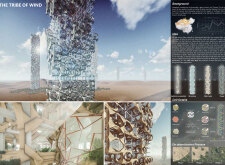5 key facts about this project
At its core, "The Tribe of Wind" represents an innovative response to the increasing frequency of dust storms and their detrimental effects on local communities and ecosystems. The design features a series of vertically inclined towers constructed with an array of materials aimed at capturing and filtering dust and sand particles. This functionality establishes the project as a protective mechanism, enhancing air quality while creating a positive interface between human environments and the surrounding harsh landscapes.
The architectural design emphasizes a unique modular approach, with the towers resembling a network of interconnected units. This configuration optimizes airflow, facilitating the efficient management of dust while promoting natural ventilation throughout the spaces. The ability to adapt and respond to environmental stresses is a defining characteristic of the project, making it not only a significant architectural feat but also a necessary infrastructure for communities susceptible to dust storms.
Materiality is a critical aspect of the overall design, where a selection of porous fiber materials specifically engineered for particle absorption plays a vital role. These materials are complemented by the use of glass, natural fibers, and concrete composites, combining aesthetic appeal with structural integrity. This careful material selection not only contributes to the sustainability of the building but also ensures durability necessary to withstand the elements of the surrounding environment.
The interior configuration of the building is thoughtfully designed to create spaces that prioritize well-being and connectivity with nature. Organic forms and textures evoke a sense of comfort, drawing inspiration from natural patterns. Integrating living green walls further emphasizes the project's commitment to biophilic design, supporting both aesthetics and ecological function. These elements facilitate a harmonious relationship between the interior and exterior environments, reinforcing the essence of ecological resilience.
A distinctive feature of "The Tribe of Wind" is its community-oriented design approach. By blending living, recreational, and agricultural spaces into a vertical structure, the project fosters social interaction and collaboration among residents. This multipurpose design strategy makes it an essential gathering place for the local population, promoting a sense of community while addressing critical environmental issues.
Through its combination of adaptive design, forward-thinking material usage, and community integration, "The Tribe of Wind" exemplifies a modern architectural approach that is deeply rooted in the specific needs of its environment and inhabitants. It stands as a testament to the potential of architecture to not only respond to current challenges but also to inspire a sense of belonging and ecological stewardship.
For those interested in exploring the nuances of this project further, it is beneficial to review the architectural plans, sections, and designs to gain deeper insights into its innovative ideas and functionalities. Discover how architectural elements come together in this thoughtful design initiative by examining the detailed presentation of "The Tribe of Wind."























