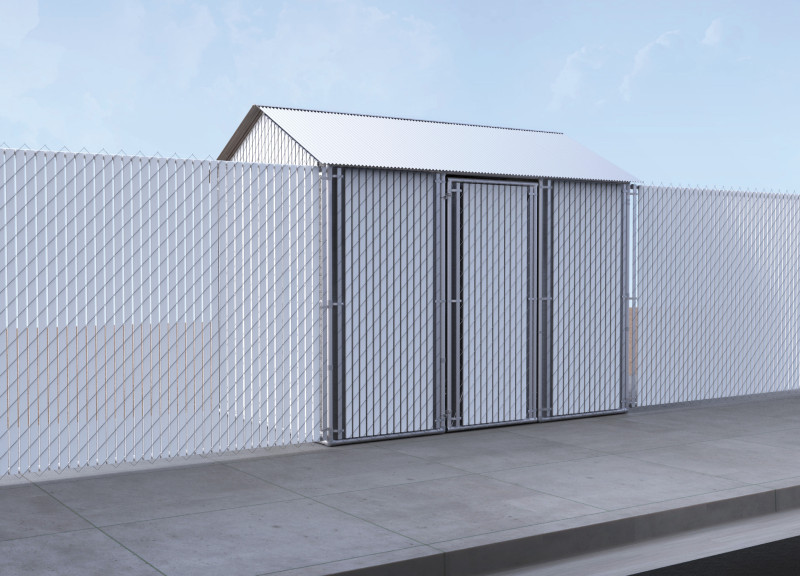5 key facts about this project
Functionally, the IMBY shelter is intended to be more than just a temporary space; it embodies a supportive environment where individuals can experience privacy and autonomy. The project consists of essential shelter components, including a robust tubular frame that provides structural integrity and a corrugated metal roof that ensures durability against environmental elements. The design favors materials that are readily available and require minimal maintenance, thereby fostering an approachable solution to the pressing needs of vulnerable populations.
An important aspect of the IMBY architectural design is its use of chain-link fencing, which serves both to ensure security and maintain an unobtrusive presence within the community. Unlike conventional shelters that may evoke negative associations, the IMBY project integrates seamlessly into its surroundings, promoting a sense of belonging among residents. The transparency of the fencing allows for visibility, disassociating the shelter from typical homeless encampments and encouraging public awareness and engagement.
Inside the shelter, the design incorporates multifunctional furniture that maximizes the available space while catering to the diverse needs of residents. Built-in desks, clothing racks, and cot-style beds enhance the functionality of the unit without compromising comfort. Additionally, the architectural design includes features like accessible entries to ensure that individuals with disabilities can benefit from the amenities provided. Furthermore, the inclusion of windows with curtains allows residents to manage their privacy and light requirements, reinforcing the overall emphasis on personal space.
Unique design approaches in the IMBY project include a strong focus on sustainability through the reuse of materials such as repurposed fencing and other readily available resources. This strategy not only addresses cost considerations, making the shelter affordable at approximately $1,500 per unit, but also reflects a commitment to environmental responsibility. The architects have prioritized designs that can be deployable on vacated or underutilized lots, addressing immediate shelter needs while keeping the solution adaptable to varying contexts.
The project demonstrates a significant shift in how society approaches homelessness, moving away from traditional models towards designs that promote empowerment and stability. By providing self-contained living spaces, the IMBY shelter fosters a sense of dignity and encourages community integration. This type of architecture acknowledges the value of personal agency and societal reintegration, moving beyond mere sheltering to facilitate a more holistic approach to homelessness.
For those interested in exploring the full scope of this architectural endeavor, a review of the architectural plans, architectural sections, and architectural designs will provide further insights into the concepts behind the IMBY project. By examining these details, readers will gain a deeper understanding of the thoughtful planning and innovative ideas embedded within this significant architectural project. Exploring the various elements and design intentions behind the IMBY shelter can inspire future initiatives to rethink how best to address complex social issues through architecture.


























