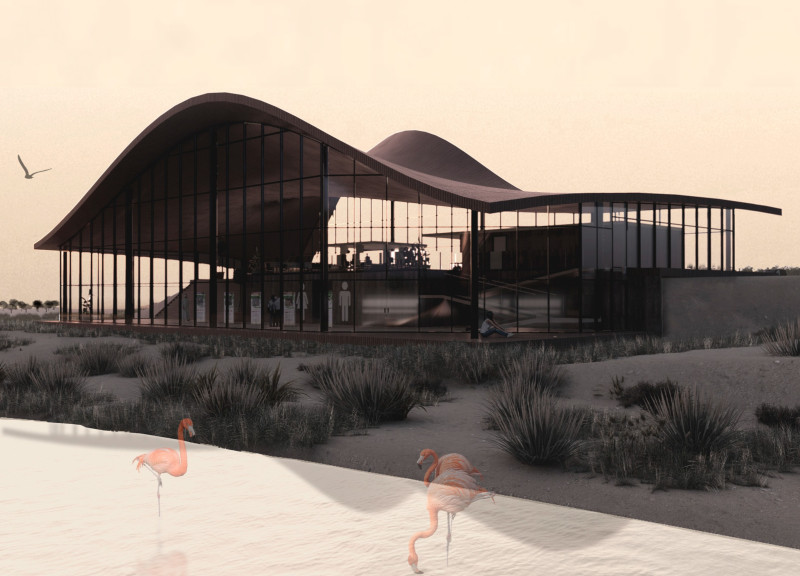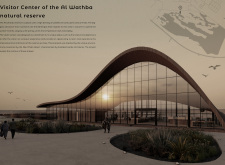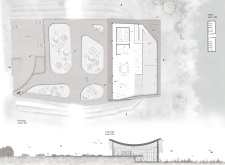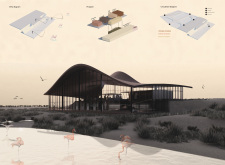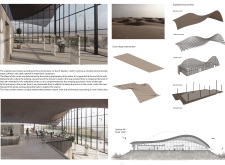5 key facts about this project
The design of the Visitor Center reflects a strong connection to its natural context. It employs organic forms that mirror the surrounding desert landscape, characterized by undulating dunes and rich biodiversity. The integration of natural materials is a notable aspect of this project, exemplifying a commitment to sustainability and environmental consciousness in its construction and operation.
Innovative Design Approaches
One of the defining elements of this project is its unique roof structure, which mimics the flowing contours of sand dunes. This design not only enriches the visual appeal of the building but also provides practical benefits, such as natural shading and temperature regulation. The extensive use of glass panels emphasizes transparency, allowing for unobstructed views of the surrounding environment while promoting daylight within the spaces. The choice of sustainably sourced wood for structural elements further aligns with the ecological values of the project, resulting in a minimal carbon footprint.
The visitor pathways and surrounding landscape have been meticulously planned to encourage interaction with the natural features of the reserve. Native vegetation is preserved and integrated into the design, reinforcing the concept of biodiversity while providing educational opportunities for visitors. The trail system is designed to lead guests through various observation points, ensuring an immersive experience that fosters a deeper appreciation for wildlife conservation.
Functional Spaces and Layout
The layout of the Visitor Center is designed for optimal visitor flow and engagement. Key areas include a reception space that introduces guests to the ecological themes of the reserve, an exhibition center that features educational displays, and a café that allows for relaxation and reflection after exploration. The design prioritizes accessibility, ensuring that all visitors can engage with the center's amenities comfortably.
The training center, incorporated within the facility, plays a critical role by hosting workshops and educational sessions aimed at fostering environmental stewardship. This commitment to education enhances the center's function beyond just being a visitor hub, positioning it as a center for community engagement and awareness regarding local ecology.
For a comprehensive understanding of the architectural details, I encourage you to explore the architectural plans, architectural sections, and architectural designs associated with the Visitor Center at Al Wathba Natural Reserve. Engaging with these elements will provide deeper insights into the project and its innovative architectural ideas.


