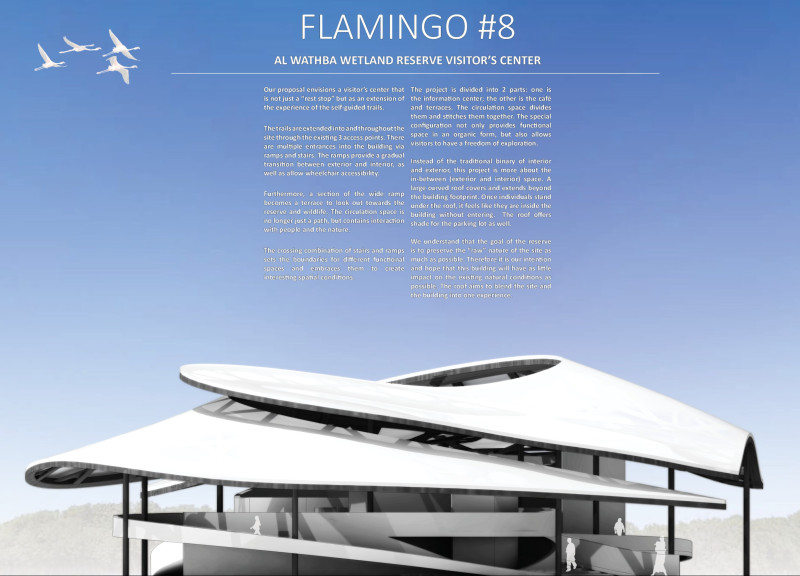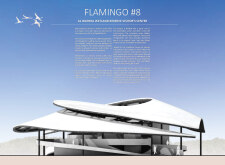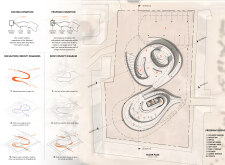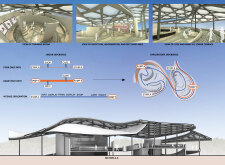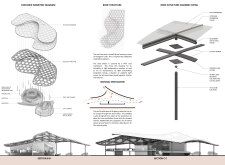5 key facts about this project
The design features a segmented approach to functional spaces that includes an information center and a café, promoting various visitor experiences during exploration. The building's roof, designed to resemble the soft curves of sand dunes, not only provides shading and shelter but also enhances the connection between the interior spaces and the surrounding landscape.
Unique Roof Design and Materiality
The roof's form is complemented by its material selection, utilizing a PTFE membrane that enables natural light to filter through while providing durability against the elements. This choice supports energy efficiency by minimizing the need for artificial lighting and temperature control. The steel framework, characterized by a lattice structure, draws inspiration from traditional architectural motifs, such as mashrabiya patterns. This blend of contemporary and cultural elements distinguishes the visitor center from typical architectural projects, reinforcing a sense of place and identity.
The integration of cross ventilation into the design enhances climate responsiveness. The building features strategically placed openings that promote airflow, aiming to maintain comfortable internal conditions without relying heavily on mechanical cooling systems. This system not only reduces energy consumption but also contributes to a healthier indoor environment for visitors.
Enhanced Visitor Experience
Circulation throughout the visitor center is a key consideration in the design process. The layout encourages exploration through a network of trails that emanate from the center, facilitating direct access to the surrounding wetland environment. Pathways incorporate features such as ramps and stairs, ensuring inclusivity for all users while promoting an engaging journey across different elevations.
Visitor interaction is further enhanced by the café’s outdoor terraces, designed to provide vantage points for observing wildlife within the wetland. The careful segmentation of spaces within the center creates opportunities for quiet reflection, social interaction, and educational engagement, supporting the project’s overarching mission to educate the public about the importance of preserving the wetland ecosystem.
To gain deeper insights into the project, including architectural plans, sections, designs, and innovative ideas, readers are encouraged to explore the presentation of Flamingo #8. The project exemplifies how architecture can thoughtfully respond to ecological contexts while providing meaningful user experiences.


