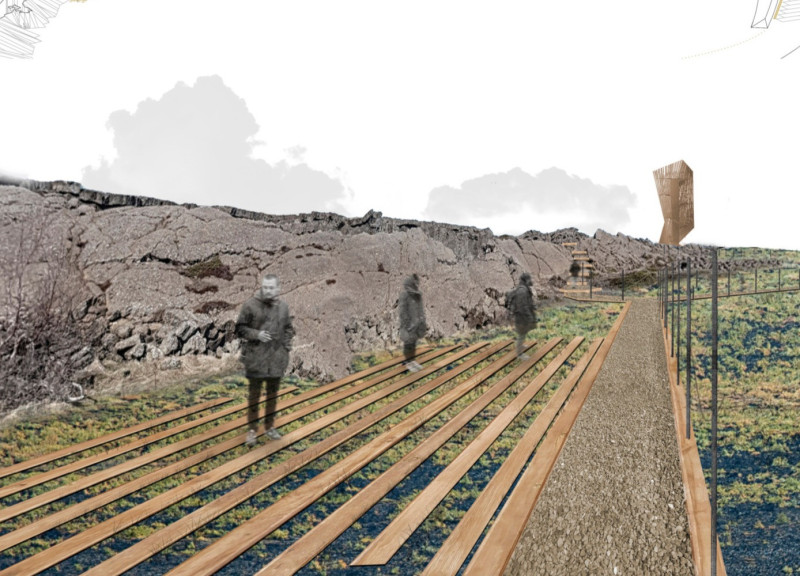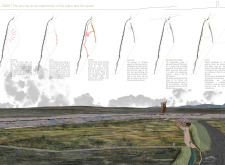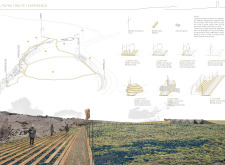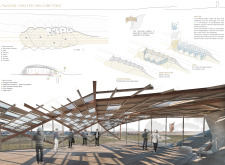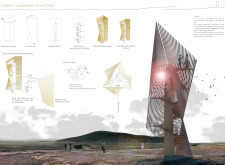5 key facts about this project
Design Intentions and Unique Features
The project aims to facilitate a seamless transition between the architectural elements and the natural environment. The design emphasizes themes of retreat and connection, using features such as pathways that navigate through the landscape, encouraging exploration and appreciation of the area’s geological attributes. The notion of the pavilion and observation tower represents more than architectural components; they serve as focal points that guide users' experiences and interactions with the surrounding environment.
A key design feature is the use of dunes created from manipulated terrain, which serve multiple purposes. They minimize the visual impact of parking areas while camouflaging them within the landscape. This innovative approach reduces the footprint of the built environment and reinforces the commitment to ecological integrity.
Materials utilized in this project play an essential role in its identity. The primary material choices include sustainably sourced wood for structural elements, prefabricated concrete for durability, and metal mesh providing both structural function and aesthetic appeal. Glass panels enhance natural light and connect interior spaces with the landscape, creating a cohesive experience for visitors.
Architectural Design and Functionality
The pavilion is strategically positioned near the dunes to act as an inviting hub for visitors. Within its design, a thoughtful layout allows for various uses, including communal gatherings and informational displays regarding the site's geological and cultural significance. The incorporation of outdoor spaces encourages users to engage with the environment directly, fostering a deeper connection with nature.
The observation tower stands as a sculptural representation of the geographical context. With its unique geometry, it offers panoramic views of the landscape, further enhancing the visitor experience. The design invites individuals to ascend and observe the surrounding area from a heightened perspective, promoting a greater understanding of the terrain's complexity.
The integration of paths within the project is another differentiating aspect. By following natural topographical lines, the paths provide easy navigation while simultaneously revealing significant landmarks and insights about the site. This user-oriented approach ensures that visitors can explore the environment thoughtfully and intuitively.
Exploring the architectural plans, sections, and design elements of this project will yield deeper insights into its functionality and architectural integrity. For a comprehensive understanding of the unique features and innovative design principles at play, readers are encouraged to review the detailed architectural presentation. This exploration will illuminate the intricate relationships between the architecture, landscape, and user experiences throughout the project.


