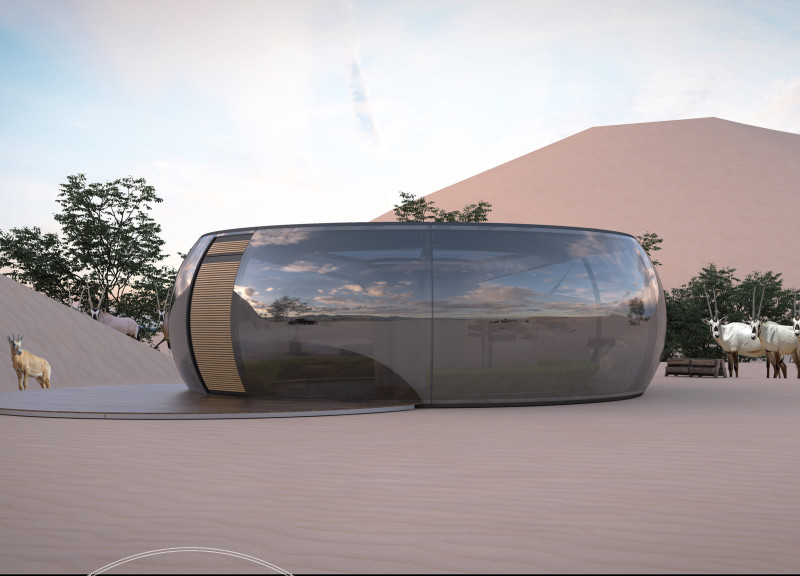5 key facts about this project
At its core, the project serves as a series of lodges designed to provide a serene retreat for visitors seeking a deeper connection with the desert landscape. These lodges prioritize comfort while integrating seamlessly into the surrounding environment. Each unit is crafted to enhance the experience of immersion in nature, allowing guests to enjoy the natural beauty and tranquility of the desert.
The architectural design emphasizes fluid forms that mimic the undulating dunes of the region, allowing the structures to blend naturally into the landscape. The use of rounded, organic shapes not only serves an aesthetic purpose but also enhances the buildings' performance in wind resistance, an important consideration in this arid climate. The thoughtful layout of the lodges encourages interaction among guests while preserving privacy, striking a balance between community engagement and personal retreat.
Transparency is a recurring theme within the design, facilitated by extensive glazing that invites natural light into the interiors. Large windows offer panoramic views of the surrounding dunes, creating a dialogue between the interior spaces and the vast outdoor environment. This emphasis on visibility reinforces the connection to nature, creating an overarching atmosphere of openness throughout the lodges.
The material selection plays a critical role in the architecture of the Ecolodges. The project employs durable materials that withstand the rigors of the desert climate. Glass is a key element, contributing to the modern aesthetic and providing a bright, airy ambiance inside each lodge. Steel serves as the structural backbone, combining strength with a lightweight quality, allowing for the creation of expansive uninterrupted spaces. Additionally, the use of composite materials enhances resilience against harsh weather conditions.
Sustainability is woven into the fabric of this design, incorporating renewable energy sources such as solar panels to power the lodges. Natural ventilation systems are strategically integrated to regulate airflow, minimizing the reliance on artificial cooling methods. Water management practices ensure that the lodges make efficient use of available resources, reflecting a commitment to ecological responsibility.
Within the layout, a variety of spaces have been designed to suit different guest needs. Standard lodges feature open floor plans that combine living areas, sleeping spaces, and utility zones in a flexible arrangement that promotes adaptability. In contrast, the VIP lodges offer an upgraded experience, incorporating luxurious amenities and additional customizable features while adhering to the same fundamental design principles.
The overall project layout also includes communal spaces, such as a central hub for dining and social interaction. This thoughtful arrangement encourages a sense of community among visitors, inviting them to engage with one another while enjoying shared experiences in the stunning natural surroundings.
As visitors explore this architectural project, it becomes evident that each detail has been carefully considered to enhance functionality and aesthetic appeal while respecting the environment. The unique design approaches employed in the Mega Dunes Ecolodges exemplify a proactive attitude towards sustainable living and provide a model for future developments in similar contexts.
For those interested in exploring the project's rich architectural details, a closer look at the architectural plans, architectural sections, and architectural designs reveals the depth of thought encapsulated within this innovative endeavor. Engage with the project presentation to delve deeper into its architectural ideas and uncover the full spectrum of its design philosophy.


























