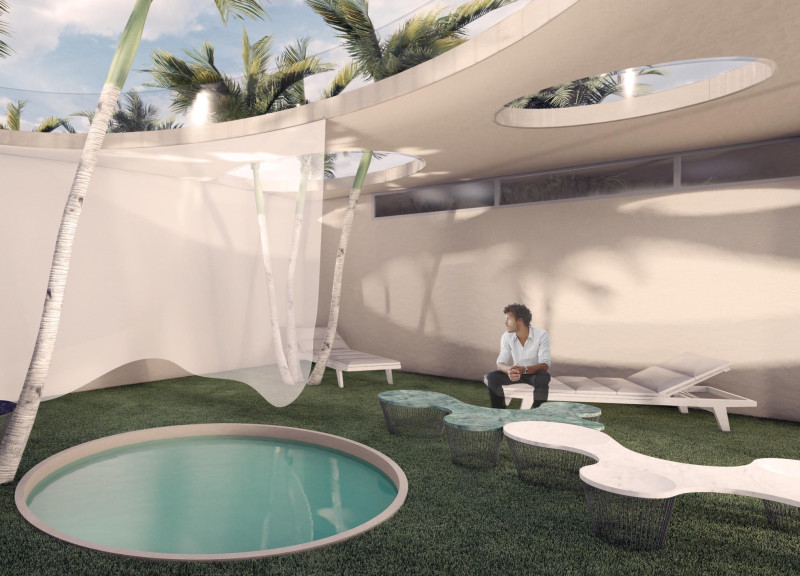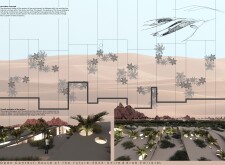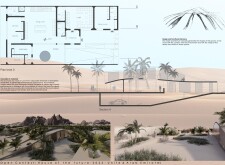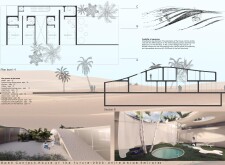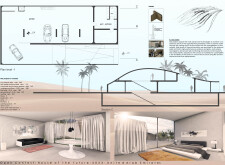5 key facts about this project
### Overview
Located in the United Arab Emirates, the House of the Future was designed for a 2023 architectural contest and integrates modern architectural principles with the region's environmental, climatic, and cultural specificities. The design reflects the natural desert landscape and cultural heritage, aiming for a coherent relationship between the built environment and its surroundings. The structure emphasizes connectivity—among residents and between architectural spaces and nature—by creating a dialogue that balances natural elements with human engineering.
### Spatial Organization and Functionality
The project features a carefully planned spatial layout across multiple levels. The ground floor comprises defined entrances and functional service areas, including a pantry, kitchen, and a community-oriented living and dining space. A traditional Majlis room serves as a pivotal gathering area, reinforcing cultural values. On the first floor, four private bedrooms cater to comfort, with provisions for future adaptability. The design includes flexible spaces that allow for modifications to accommodate evolving family needs. The basement is dedicated to essential services, such as a garage and wellness facilities, highlighting an advanced understanding of spatial hierarchy.
### Material Choices and Sustainability
Material selection is integral to achieving environmental goals. The project utilizes concrete for its structural framework, chosen for durability and thermal performance. Innovative mineralized wood fiber is employed for insulation, contributing to ecological sustainability. High-performance glass allows natural light into expansive windows while minimizing heat gain. Local stone is used in landscaping and finishes to promote regional sourcing and environmental resonance, while natural vegetation is incorporated to enhance biodiversity and establish a visual and biological connection to the desert landscape. Advanced energy management technologies are also implemented to optimize both passive and active systems, ensuring a sustainable, low-energy dwelling.


