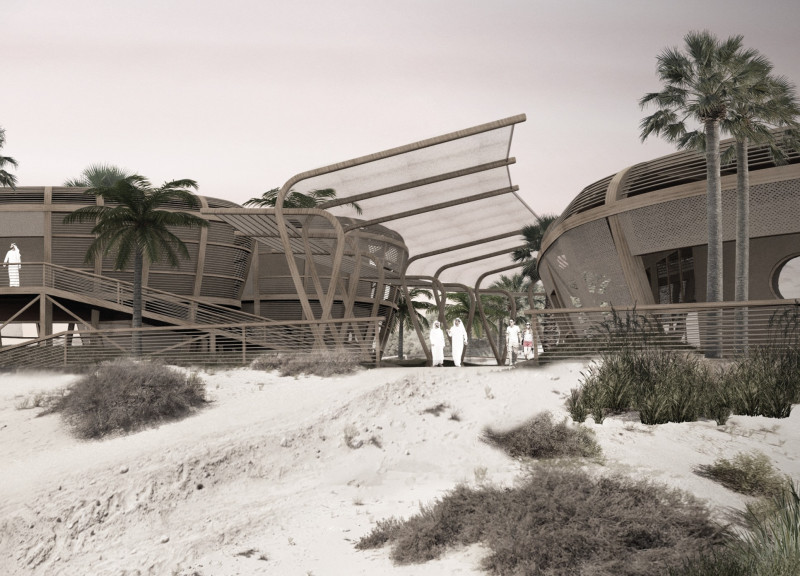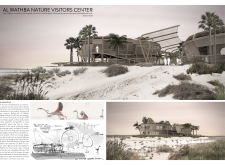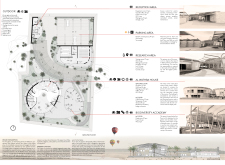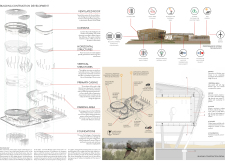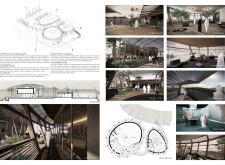5 key facts about this project
The Al Wathba Nature Visitors Center is an architectural project situated in Abu Dhabi, United Arab Emirates. It serves as an educational hub aimed at promoting ecological awareness and understanding of the local biodiversity, particularly in regard to the nearby Al Wathba reserve. The design emphasizes sustainability and the integration of architecture with the surrounding landscape, embodying a commitment to environmental stewardship while providing a comprehensive facility for visitor engagement.
The building's layout consists of interconnected pods that create a flowing, organic form, which mirrors the natural characteristics of the ecosystem it represents. The architectural intention is to establish a close relationship between visitors and the environment, enhancing the educational experience while fostering a sense of community.
Unique Design Approaches
The use of a double-skin facade is one of the primary innovative features of the Al Wathba Nature Visitors Center. This design approach improves thermal performance and energy efficiency, addressing the climatic challenges of the region. The facade allows for ample natural light to penetrate the interior while minimizing heat gain. This thoughtful design decision optimizes the building's relationship with its environment, highlighting the architects' focus on sustainability.
Additionally, the integration of solar panels into the roof structure underscores the project's commitment to renewable energy use. This element not only contributes to the energy efficiency of the building but also reinforces its role as an educational tool, demonstrating practical applications of sustainable technologies.
Material Selection
The architectural project employs locally sourced natural materials, ensuring both aesthetic compatibility with the landscape and environmental sustainability. Glued-laminated timber (glulam) is extensively used throughout the structure, offering strength while maintaining an organic look. High-performance glass is utilized to provide transparency and connectivity with the natural surroundings, allowing visitors to engage visually with the exterior environment. Prefabricated concrete elements provide structural stability, especially in challenging weather conditions, while maintaining construction efficiency.
Functional Aspects
The Al Wathba Nature Visitors Center is designed to fulfill multiple functions, including a reception area, research facilities, and educational spaces. The main reception welcomes visitors and facilitates orientation. The research area supports ecological studies, featuring classrooms and laboratories to enhance community involvement in conservation efforts. The Biodiversity Academy offers educational programming, focusing on local habitats and conservation practices.
Outside, landscaping harmonizes with the building's architecture, utilizing native plants that attract local wildlife and reinforce the center's ecological focus.
Exploring this project further will provide valuable insights into the architectural plans, sections, and designs that illustrate its unique approach. Readers are encouraged to review these elements to understand the underlying architectural ideas that inform this impactful project.


