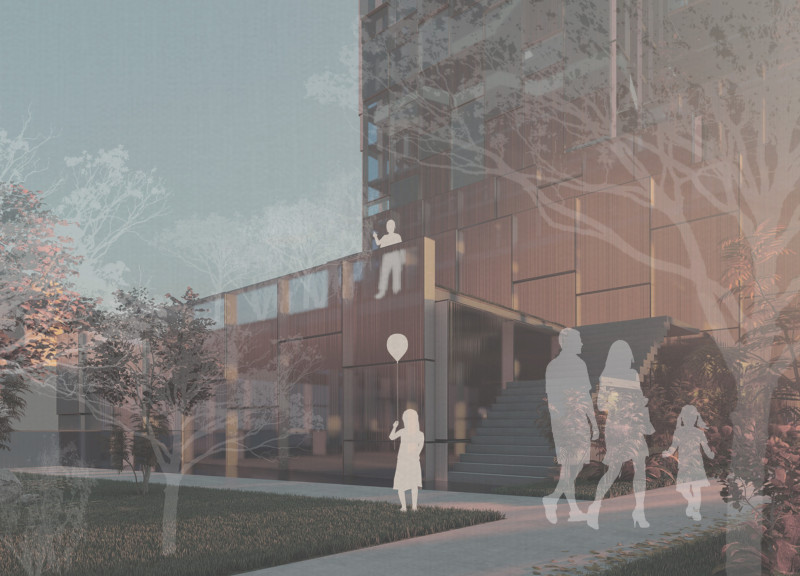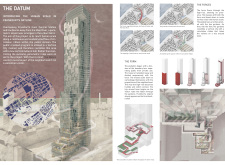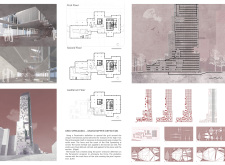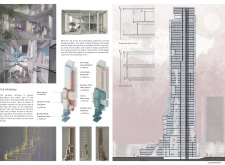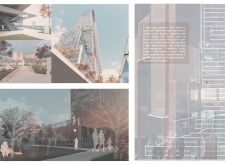5 key facts about this project
Innovative Design Approaches
The design distinguishes itself through a pixelated massing strategy that creates distinct volume divisions, accommodating various functions while maintaining visual connectivity with the urban landscape. Each volume operates independently, forming a cohesive architectural identity that is responsive to its surroundings. The stepping facades not only contribute to the aesthetic quality but also enhance the experience of movement and space within the building.
The use of a double-skin facade constructed primarily of glass and steel allows for maximized natural light while minimizing energy consumption. This material choice also aids in reducing the urban heat island effect, a critical consideration in high-density urban environments. Additionally, the integration of greenery through vertical gardens and terraced balconies underscores the project's commitment to environmental sustainability and biodiversity.
Functional Integration
The architectural design of The Datum includes a multifaceted program, providing office spaces, residential units, a library, and areas designated for cultural activities. This mix of functions promotes a dynamic urban experience, allowing residents and visitors to engage with the community through multifunctional spaces. The building’s public areas are organized around a central circulation ribbon, ensuring easy access while promoting social interaction.
The layout encourages pedestrian flow through interconnected public spaces, integrating outdoor gardens and terraces that foster community engagement. The design prioritizes accessibility, ensuring that different groups can navigate the building without barriers, thus creating an inclusive urban environment.
Transparency and Community Interaction
Another key element of The Datum is its emphasis on transparency, both visually and functionally. The extensive use of glazing in the facade promotes a sense of openness, allowing occupants to enjoy views of the surrounding city while enhancing interactions with the outside environment. This relationship further reinforces the building's role as a community hub.
The architectural design encourages social interactions through communal spaces, which are strategically dispersed throughout the structure. These areas serve as places where residents and visitors can convene, collaborate, and engage in cultural activities, reinforcing the concept of a vertical community.
Explore the project presentation to uncover more details on architectural plans, sections, designs, and the innovative ideas that shape The Datum. The integration of unique approaches within this architectural project stands as a valuable reference for future developments in urban environments.


