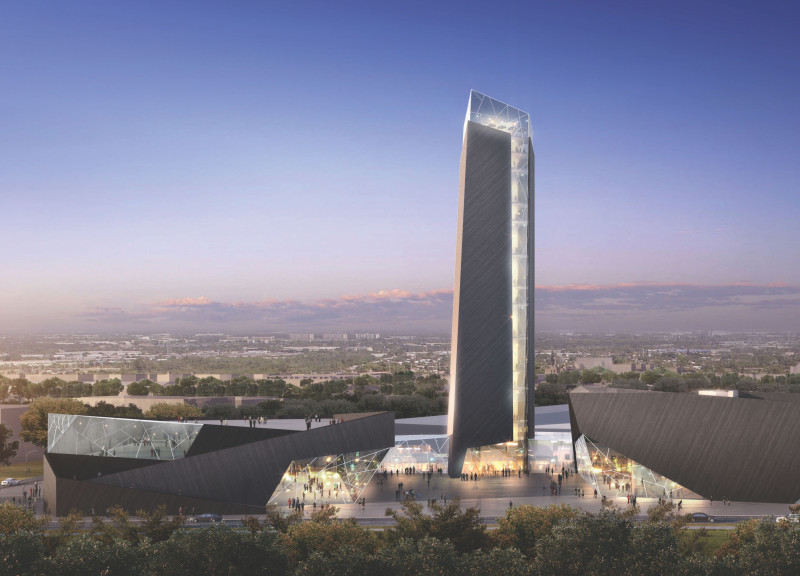5 key facts about this project
At the heart of the project is a central plaza that acts as an inviting public space, designed to accommodate various forms of social interaction and community events. The plaza is strategically placed to connect different elements of the project, ensuring that visitors experience a seamless transition from one space to another. The design of the lobby area enhances this accessibility by featuring transparent glass facades that create a light-filled atmosphere, inviting visitors into the building while maintaining a visual connection to the external environment.
The project includes several distinct structures, with a notable emphasis on a main tower that serves as a visual landmark. This tower stands tall against the Riga skyline, representing a modern interpretation of the city’s heritage while also functioning as a navigational point within the urban fabric. The tower’s design incorporates a double skin facade that not only contributes to the aesthetic appeal but also improves energy efficiency by regulating internal temperatures and allowing natural light to permeate the space.
The exhibition spaces within the design are characterized by their flexibility, allowing for diverse uses that range from art exhibitions to conferences and community workshops. The sloped roofs of these spaces create dynamic lines that contrast effectively with the sleek verticality of the tower, drawing the eye and providing a contemporary architectural language. This thoughtful approach to structure enables the spaces to adapt to various events while maintaining an inviting and functional environment for visitors.
Material selection has played a crucial role in the project, with an emphasis on sustainability and local sourcing. Concrete forms the base of the structures, providing durability, while extensive use of glass enhances connectivity with the surroundings. Wood is also integrated within the design, adding warmth and contributing to a pleasing acoustic environment, particularly important in spaces intended for public gatherings. Steel elements provide structural support, enabling long spans that enhance the openness of the layout. Additionally, the use of vegetated roofs contributes to ecological benefits, promoting biodiversity and reducing the heat island effect commonly associated with urban environments.
Reflecting a commitment to sustainability, the project incorporates innovative water management systems and energy-efficient design principles. Rainwater harvesting techniques are designed to minimize environmental impact, aligning with contemporary practices in sustainable architecture. The double skin facades serve an important function in thermal regulation, thereby reducing dependency on mechanical heating and cooling systems.
The uniqueness of this design lies in its ability to foster community engagement while framing a clear narrative between the historical and modern aspects of Riga’s identity. The careful orchestration of public spaces encourages active participation among citizens, making the center a hub for cultural and civic life. The project not only supports its immediate community but also positions itself as a destination for visitors, enhancing the site’s appeal and accessibility.
As you explore the project further, you are encouraged to delve into its architectural plans, sections, designs, and the underlying architectural ideas that shaped its development. Doing so will offer deeper insights into the principles and thought processes that guided this significant architectural endeavor in Kipsala.


























