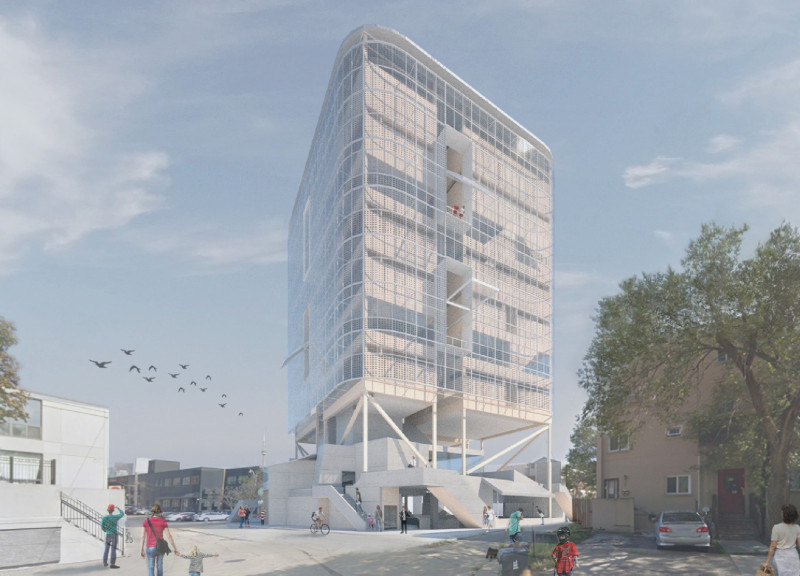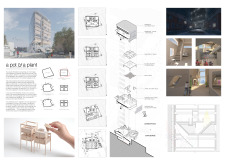5 key facts about this project
Modularity and Scalability in Design
One of the defining features of this project is its modular design, which consists of individual residential units configured in ‘chunks.’ This strategy allows for scalability and adaptability, accommodating diverse living arrangements and evolving urban needs. Each unit can be combined or separated based on demand, thereby enhancing flexibility for residents. The design promotes an open-concept layout, allowing natural light to permeate the interior spaces, thus creating a bright and inviting atmosphere.
Community-Focused Architecture
Central to the architectural approach is the acknowledgment of community importance in urban living. The building integrates concourse areas that serve as social hubs, encouraging residents to engage and connect with one another. This focus on community is not merely cosmetic; it is an integral part of the design process. The communal spaces designed within the project foster interaction, supporting a lifestyle that values relationships and collaborative living.
Sustainable Practices and Materiality
Sustainability is a key consideration in the project’s architecture. The selected materials include panelized gypsum walls for their insulation properties, a rainwater catchment roof to promote ecological design, and an operable double-skin facade that enhances energy efficiency. Such choices reflect a comprehensive understanding of environmental impact and the need for sustainable urban housing solutions. The use of concrete provides structural integrity while facilitating various visual finishes, further contributing to the overall aesthetic appeal.
The architectural outcome of "A Pot & A Plant" stands as a model for future developments that aim to address housing shortages without compromising quality of life. The unique blend of modularity and community-oriented design sets this project apart from conventional architectural endeavors.
For a more in-depth exploration of the architectural plans, sections, designs, and ideas reflecting this project, readers are encouraged to examine the detailed presentation, which showcases the thoughtful design approaches and functional elements employed throughout the project.























