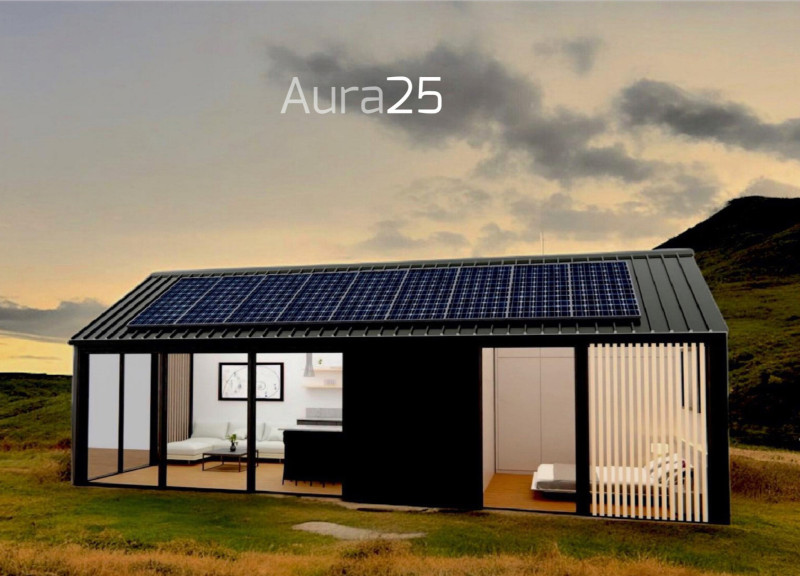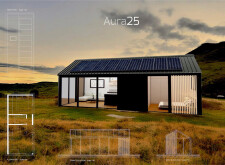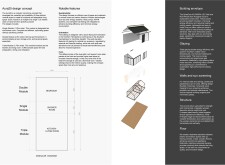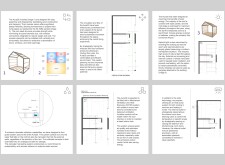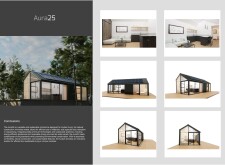5 key facts about this project
## Overview and Intent
Aura25 represents a modular microhome initiative designed to address contemporary living needs with a focus on sustainability and adaptability. Located in an urban setting, the project aims to provide efficient living solutions that can scale according to the individual requirements of residents. The design is composed of three distinct modules: a compact shower room, a comfortable bedroom, and a multifunctional kitchen and living area, allowing for an optimized use of space without compromising on quality.
### Sustainability Integration
The commitment to sustainability is evident throughout Aura25, featuring several innovative systems aimed at reducing environmental impact. The roof is primarily outfitted with solar panels, facilitating energy independence and efficiency. Additionally, a rainwater harvesting system captures runoff, enabling the reuse of water and lessening reliance on external sources. High-performance QuadCore insulation panels are utilized to maximize energy conservation, ensuring reduced heating costs while enhancing overall thermal performance.
### Space Optimization and Functional Design
The architectural layout emphasizes a strategic orientation to enhance solar exposure and daylight access, particularly beneficial in Northern Hemisphere contexts. The dual-pitch roof design not only supports increased solar panel installation but also contributes to functional storage space within the home. Large glass façades are employed to promote natural light penetration, creating a bright living environment that connects indoor areas with the outdoor landscape. This integration of space and natural elements is further supported by a Mechanical Ventilation and Heat Recovery (MVHR) system, optimizing indoor air quality while maintaining a minimalist aesthetic that complements modern living.
The material palette includes energy-efficient QuadCore panels, triple glazing, and sustainably sourced wood, establishing a harmonious balance between durability and ecological responsibility. Each component has been selected to ensure long-term performance, ease of maintenance, and an inviting atmosphere throughout the living spaces.


