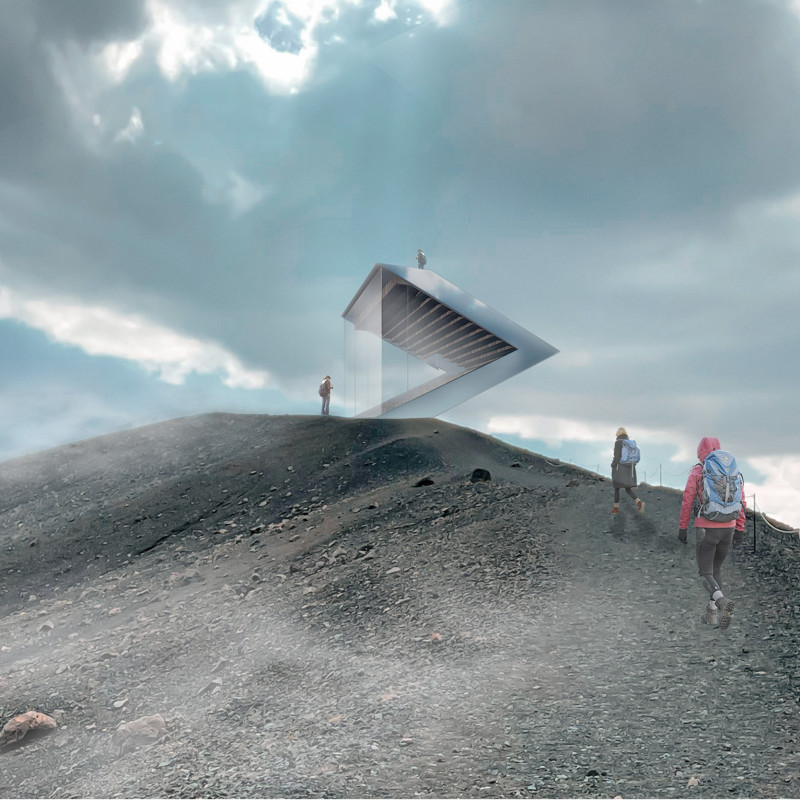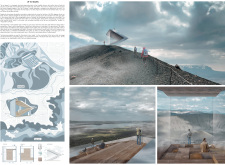5 key facts about this project
Functionally, the observation deck provides dual-level viewing opportunities, allowing for distinct perspectives of the surrounding landscape. The design encourages movement and curiosity, with carefully crafted pathways and vantage points that guide visitors through the space. Each level is intended to enhance the experience by providing different angles and heights from which to appreciate the grandeur of the Icelandic landscape. The upper deck, for instance, opens up views toward far-reaching horizons, while the lower level maintains a more intimate relationship with the ground, fostering a sense of connection with the natural world.
Several key aspects characterize the project’s design. The use of reinforced concrete as the primary material ensures that the structure can withstand the harsh weather conditions typical of volcanic regions, while also providing stability and durability. Large expanses of glass are employed strategically throughout the design, activating transparency that allows uninterrupted views. This design choice not only enhances visibility but also creates a feeling of lightness and openness, encouraging visitors to feel as if they are part of the landscape rather than simply observers.
Incorporating treated timber also significantly contributes to the project's aesthetic and functional qualities. Wood provides warmth, contrasting with the more industrial feel of concrete and glass, and is used in seating and flooring to create comfortable areas for visitors to rest and reflect. Furthermore, a flexible metal framework supports the structure, providing the necessary strength without compromising the sleek and modern architectural form.
One unique design approach evident in this project is the seamless interaction between the built environment and the natural landscape. The observation deck rises gracefully from the earth, maintaining a low profile that respects the volcanic terrain. The contours of the land have been taken into account, allowing the deck to blend into the environment rather than dominate it. This thoughtful positioning enhances the visitor experience, as each viewpoint reveals a nuanced relationship between human-made design and natural geological features.
The layout and orientation of the deck are intended to facilitate exploration and movement, encouraging visitors to engage with the tiered structure. Pathways lead to various viewing points, guiding visitors on a journey through the space while preserving an open interaction with their surroundings. The architectural design promotes leisurely exploration, inviting visitors to take their time in absorbing the beauty of Hverfjall and the expansive surrounding landscape.
“Up to Heaven” serves as a testament to thoughtful architectural design that prioritizes sustainability and user experience. It encourages a deep appreciation for the natural world, allowing visitors to engage with the powerful and unique volcanic landscape of Iceland. This project exemplifies how architectural ideas can enhance a site, creating spaces that resonate with both their environment and the individuals who inhabit them. To fully appreciate the depth of this project, consider exploring the architectural plans, sections, and detailed design elements that reflect its commitment to quality and context.























