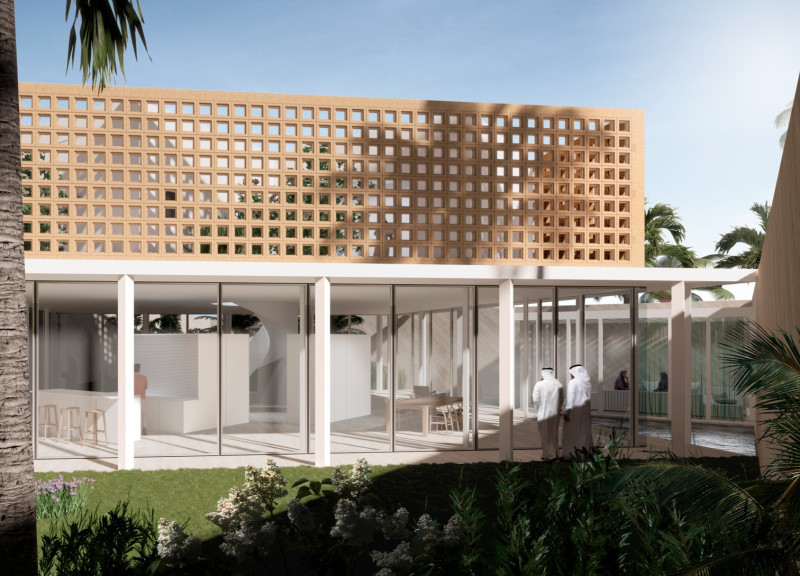5 key facts about this project
At its core, Heritage Square serves as a multi-functional space that accommodates a range of activities. It combines residential units with communal areas, creating an atmosphere conducive to both solitude and sociability. The architectural design thoughtfully prioritizes the interplay between these elements, fostering a sense of belonging within the bustling city environment. The project emphasizes enclosure and urban intimacy through its various spatial configurations, where residents can retreat into their private spaces or come together in communal areas designed for interaction.
One of the essential components of Heritage Square is its geometric layout, characterized by the use of diagonal and square forms that evoke a sense of stability and dynamism. This unique configuration encourages movement throughout the space, guiding residents as they navigate from their private areas to shared gardens and gathering spots. The incorporation of triangular gardens throughout the design not only enhances the visual experience but also promotes biodiversity, which is critical in urban settings. These green spaces are meticulously designed to provide areas for reflection and leisure, inviting residents to connect with nature amidst the urban landscape.
Architectural elements such as the exterior gallery serve as a welcoming promenade, enhancing social interaction while allowing for natural ventilation and light to permeate the space. The design also includes a majilis, a traditional lounge that provides a cultural reference point, functioning as a serene summer retreat while maintaining the residents' privacy. Such elements are crucial in establishing the project’s identity, as they honor the cultural practices of the region while adapting them to contemporary architectural needs.
Material choice plays a significant role in the overall effectiveness of the design. Concrete serves as a structural backbone, providing the necessary durability and stability. The use of wood introduces warmth, creating a comforting environment that promotes relaxation and community interaction. Large glass openings facilitate a connection between indoor and outdoor spaces, allowing for extensive views and fostering a light-filled interior. Ceramic tiles provide durability and aesthetic cohesion while blending harmoniously with the natural environment.
The integration of green roofs and terraces further demonstrates the project’s commitment to sustainability. By incorporating nature into the architectural design, Heritage Square mitigates the urban heat island effect and enhances the overall quality of life for the residents. The architectural ideas reflected in this project encourage a progressive approach to urban living, demonstrating that it is indeed possible to harmonize contemporary design with environmental considerations.
In addition to its function and aesthetic appeal, the innovative design approaches adopted in Heritage Square set it apart from typical urban developments. The careful gestures towards cultural elements, alongside the emphasis on sustainability, create an architectural paradigm that balances tradition with modernism. This project ultimately stands as a testament to how architecture can serve as a bridge between past and present, fostering a vibrant and resilient community in an urban environment.
For those looking to delve deeper into the architectural specifics of Heritage Square, further exploration of the architectural plans, sections, and design elements will reveal the thoughtfulness and intricacies involved in its development. This project not only showcases ideas that respect the cultural context but also pushes the boundaries of what modern architecture can represent in an increasingly urbanized world.


 Jean-franÇois Patrice Christophe Patte
Jean-franÇois Patrice Christophe Patte 























