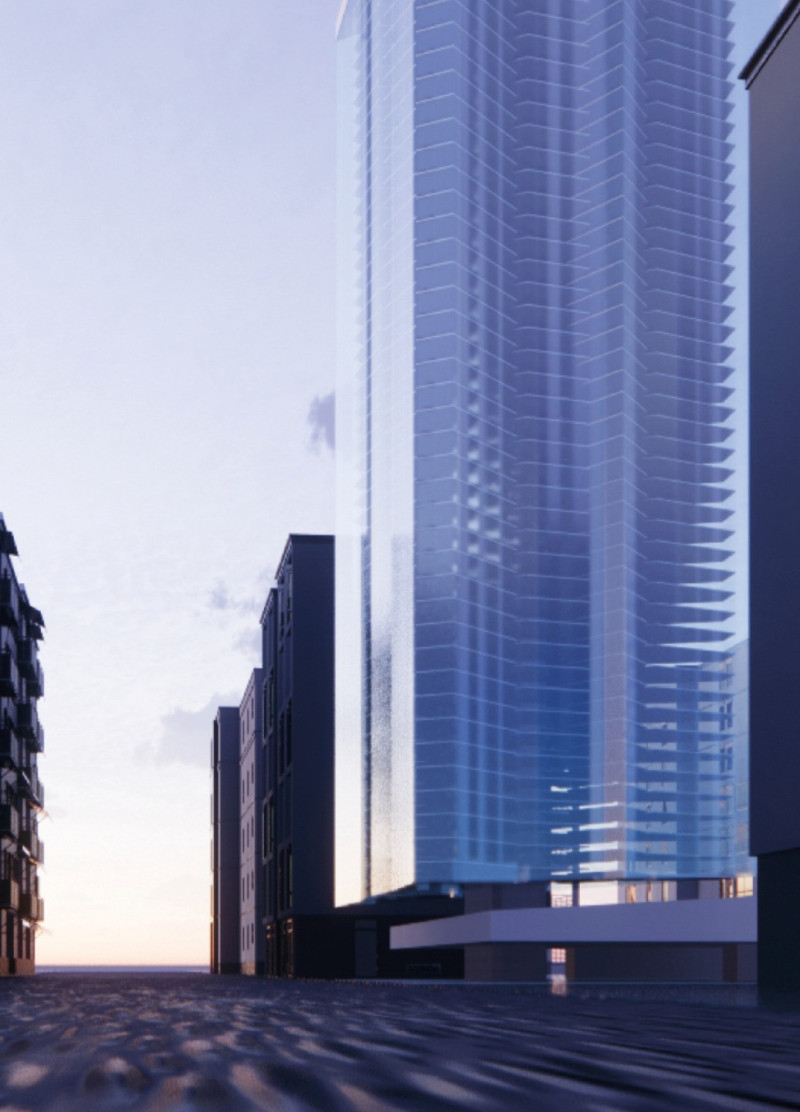5 key facts about this project
Materials employed in the Legacy Tower include a double façade system composed of high-performance glass alongside structural steel. This combination is essential for achieving necessary structural integrity while optimizing energy efficiency. The use of glazing allows natural light to permeate the interior, enhancing the work environment, and contributing to energy conservation through passive solar design strategies. The steel framework supports the tower's slender form, presenting a visual lightness in contrast to traditional heavy concrete structures.
Innovative Structural Design and Environmental Integration
A defining feature of the Legacy Tower is its innovative structural approach, which utilizes tie beams to maintain stability during high winds. This design decision allows for a sleek silhouette without compromising safety or functionality. The architectural design is also focused on thermal performance; the double façade creates a buffer that helps regulate indoor temperatures, reducing reliance on mechanical heating and cooling systems.
Distinct from many contemporary office towers, the Legacy Tower emphasizes adaptive reuse of urban space, encouraging a lifestyle where work, retail, and social interaction are blended. The strategic placement of retail at ground level enhances accessibility, fostering a vibrant streetscape while providing convenience for office workers. Additionally, common areas are thoughtfully integrated into the design to promote interaction among tenants, further supporting a community-oriented approach to urban living.
Architectural Details and Spatial Distribution
The internal layout of the Legacy Tower has been designed for flexibility and efficiency. Office spaces occupy the midsection, optimized for layouts that can adapt to various business needs. Retail areas are positioned in a manner that ensures visibility and foot traffic, creating an engaging environment on the ground floor.
The overall design maintains a balance between aesthetic coherence and functional pragmatism. The integration of outdoor terraces and green spaces enhances both the visual appeal and provides outdoor areas for occupants. These elements are crucial in contemporary architecture, addressing urban environmental challenges and contributing to biodiversity within the city.
The Legacy Tower stands as a relevant example of modern architectural principles, showcasing how innovative design can respond thoughtfully to both an urban context and the needs of its users. For those interested in exploring the intricacies of this project further, detailed architectural plans, sections, and designs are available for review. Engaging with these elements will provide deeper insights into the architectural ideas that drive the Legacy Tower project.























