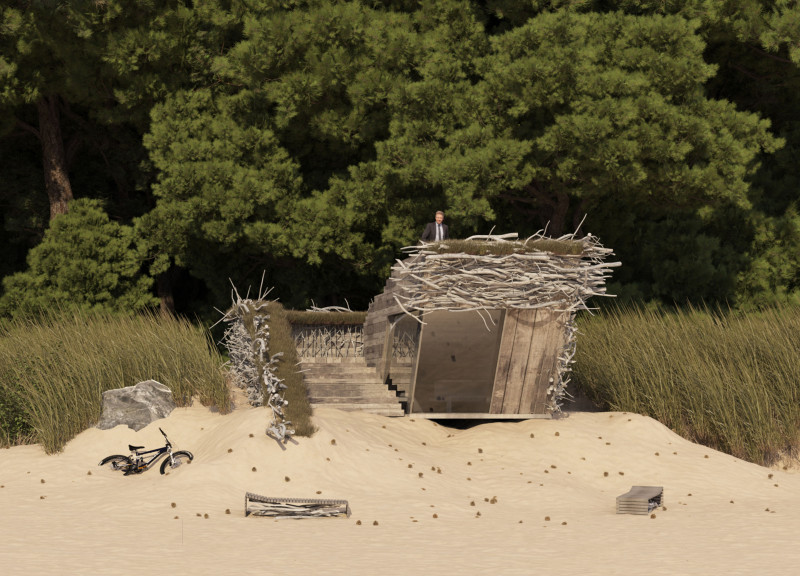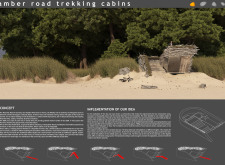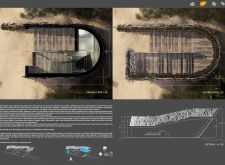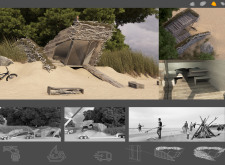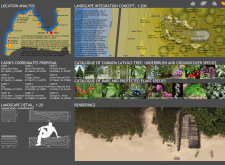5 key facts about this project
The primary function of these cabins is to provide comfortable lodging for hikers and tourists while embracing the local context. The design concept emphasizes sustainability, utilizing locally sourced materials and modular construction methods to minimize environmental impact. This approach not only supports the local economy but also ensures that the structures resonate with their surroundings. The cabins are characterized by their timber frame construction, which is both visually appealing and structurally sound, allowing them to endure the local conditions while offering warmth and comfort.
One of the unique features of the Amber Road Trekking Cabins is the incorporation of driftwood into the facades. This element invites community involvement, as local residents can contribute to the construction process by collecting and embedding driftwood pieces, fostering a sense of ownership and connection to the project. This participatory design approach enriches the project, turning it into a collective endeavor that instills pride in the community.
The architectural design exhibits curvilinear forms that reflect the natural landscape, promoting a harmonious coexistence with the environment. These shapes create a sense of shelter and comfort while enhancing the aesthetic value of the site. In addition, the cabins utilize large glass openings, which not only allow natural light to flood the interiors but also provide breathtaking views of the surrounding scenery. This connection to the outdoors is intentional, encouraging occupants to engage with the beauty and serenity of nature.
Sustainability is at the core of this project, extending beyond material selection to include energy-efficient design elements. Solar panels and renewable energy sources are proposed to power the cabins, signifying a commitment to reducing environmental footprints. The careful consideration of orientation and thermal mass in the architectural design further enhances energy performance, promoting year-round comfort without excessive reliance on mechanical systems.
The placement of the cabins along the Amber Road is strategic, maximizing accessibility for trekkers while minimizing disruption to the natural landscape. The design incorporates pathways that encourage exploration, guiding visitors through the serene environment and inviting them to engage with both the landscape and the architectural elements. The integration of native plant species in surrounding landscaping also supports local biodiversity and demonstrates a conscious effort to restore and preserve the ecosystem.
The Amber Road Trekking Cabins project is an exemplary model of architecture that harmonizes design, functionality, and environmental respect. It represents a forward-thinking vision of how architecture can enhance outdoor living experiences while fostering community engagement and ecological balance. For those interested in delving further into this project, including detailed architectural plans, sections, designs, and innovative architectural ideas, exploring the complete project presentation is highly encouraged. This exploration offers a deeper understanding of the architectural concepts that underscore this initiative and its relevance in today’s design landscape.


