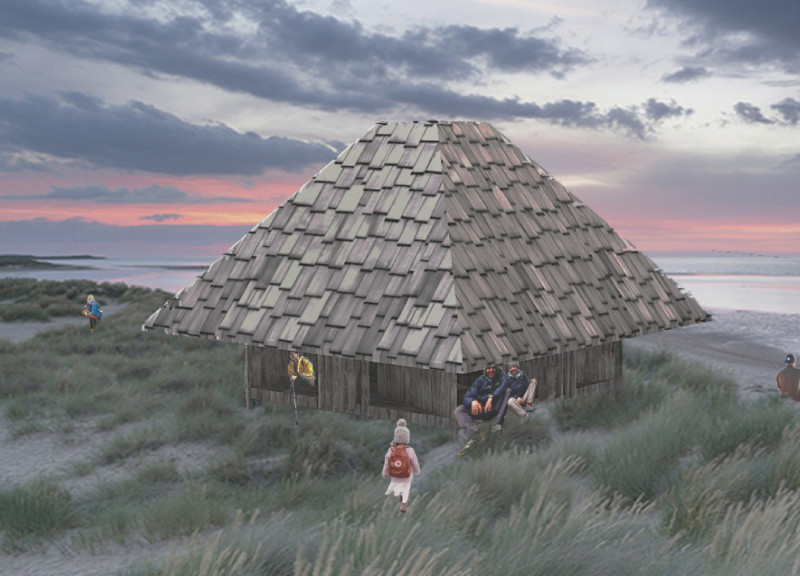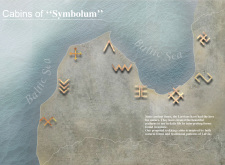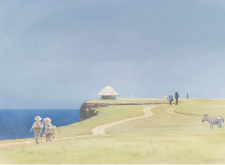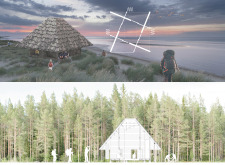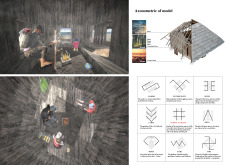5 key facts about this project
Functionally, the cabins serve as resting and gathering spaces for trekkers and nature enthusiasts exploring the scenic beauty of the coastal landscape. They are designed to foster community and social interaction while providing a warm and inviting environment. Each cabin is constructed to facilitate both communal experiences and moments of solitude, capturing the essence of outdoor living within a culturally rich context.
The design of the cabins features a triangular roof structure reminiscent of traditional Latvian architectural forms. This design choice is not only visually appealing but also serves pragmatic functions, such as shedding snow and rain while enhancing structural resilience against the elements found in the region. This interplay between form and function exemplifies the project’s commitment to thoughtful architectural solutions that respect both tradition and contemporary needs.
A key aspect of the project is its materiality. The design employs locally sourced materials, including driftwood, wooden frames, stone, and slate tiles. These materials not only ensure sustainability by minimizing the project's carbon footprint but also create a tactile and organic environment that echoes the natural surroundings. The use of driftwood, for instance, ties the structures to the coastal landscape, while wooden interiors offer warmth and comfort, fostering a sense of home amid nature. The integration of stone work provides both stability and visual grounding, further emphasizing the connection to the environment.
Unique to the "Symbolum" project is the incorporation of traditional Latvian symbols into both the architecture and the décor of the cabins. These motifs, drawn from local folklore, serve multiple purposes—they convey cultural significance, enhance the aesthetic appeal, and provide spatial orientation, guiding visitors through the experience of the cabins. The symbols resonate with themes of luck, wisdom, and protection, encouraging a deeper engagement with local traditions.
The open-plan layout of the cabins promotes flexible use of space, making it possible for groups to gather or for individuals to find their own quiet corners for reflection. Communal areas centered around a hearth invite interaction and storytelling, emphasizing the importance of connection in a natural setting. Large windows strategically positioned throughout the cabins capture breathtaking views of the Baltic landscape, inviting natural light and creating a seamless indoor-outdoor experience.
The "Symbolum" project showcases a unique approach to architectural design that prioritizes the local context, sustainability, and cultural narrative. It encourages visitors to appreciate the rich tapestry of Latvian history and the breathtaking beauty of the natural environment. For those interested in exploring the architectural nuances, including plans, sections, and design elements, the project presentation offers further insights into this compelling synthesis of architecture, nature, and culture.


