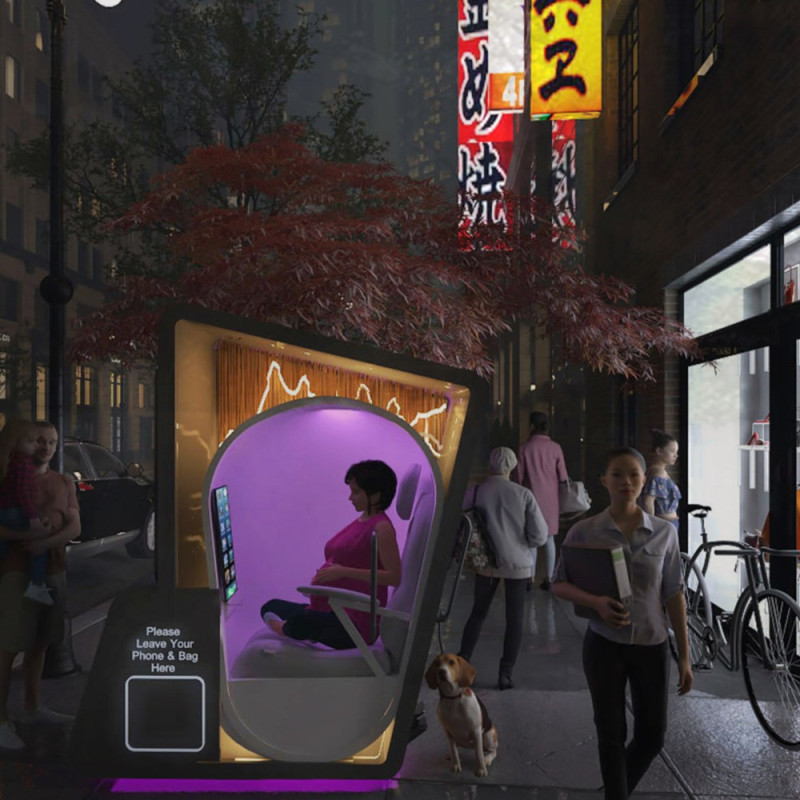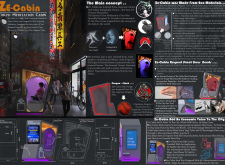5 key facts about this project
Functionally, the Ze-Cabin is designed to provide an accessible and private area for meditation. Users can engage in mindfulness practices and ongoing yoga sessions facilitated by integrated audio-visual technology. The design intends to create a comforting atmosphere, isolating users from the external noise characteristic of Tokyo’s vibrant streets. This focus on user experience is informed by the concept of encapsulating the individual, akin to being 'in the womb,' which highlights both safety and nurturing as fundamental aspects of the space.
The architectural design of the cabin is influenced by traditional Japanese symbolism, particularly the dragon, which embodies strength and protection. This cultural connection enhances the project’s significance, offering not just a building but a narrative that intertwines with Japan's rich history and mythology. The structure is crafted to foster a sense of belonging and cultural identity, creating an experience that resonates with both locals and visitors alike.
In terms of materials, the Ze-Cabin employs eco-friendly options that align with its sustainable ethos. The use of Green High-Performance Alloy provides excellent insulation and antibacterial properties, ensuring that the internal environment remains comfortable and hygienic. Antibacterial cotton and specialized fiber materials are incorporated in seating areas, contributing to user comfort and health. Additionally, the inclusion of glass panels allows for natural light to filter through while offering a degree of privacy. This careful selection of materials not only supports environmental sustainability but also enhances the overall sensory quality of the space.
The architectural design integrates innovative technologies that enrich the user experience. The cabin features audio guides and screens that provide users with access to guided meditation sessions and information about the local area, effectively bridging the gap between architectural space and digital interaction. This integration reflects a modern understanding of user needs, emphasizing convenience and connectivity for a diverse audience.
One of the unique approaches evident in the Ze-Cabin is its explicit focus on inclusivity. The design actively considers individuals with varying levels of ability, including those who are visually impaired. Features such as tactile surfaces and audio-visual elements ensure that the cabin serves everyone, fostering an environment of community engagement and accessibility. Additionally, the project incorporates economic elements, with a model that enables partnerships with local businesses while also including advertising within the structure. This pragmatic approach helps ensure the cabin's sustainability, allowing it to remain an active part of the community.
All essential details contribute to the Ze-Cabin's functionality and significance as a piece of architecture. Its innovative design solutions, thoughtful material choices, and cultural relevance create an inviting space that supports mental well-being in an urban context. The cabin not only serves as a place for meditation but also represents a broader commitment to enhancing quality of life in Tokyo.
For those interested in understanding the depths of this project, exploring the architectural plans, sections, designs, and ideas behind the Ze-Cabin will offer further insights into the sophisticated thought processes that informed its creation. This project is a compelling example of how architecture can address contemporary urban issues while honoring cultural traditions.























