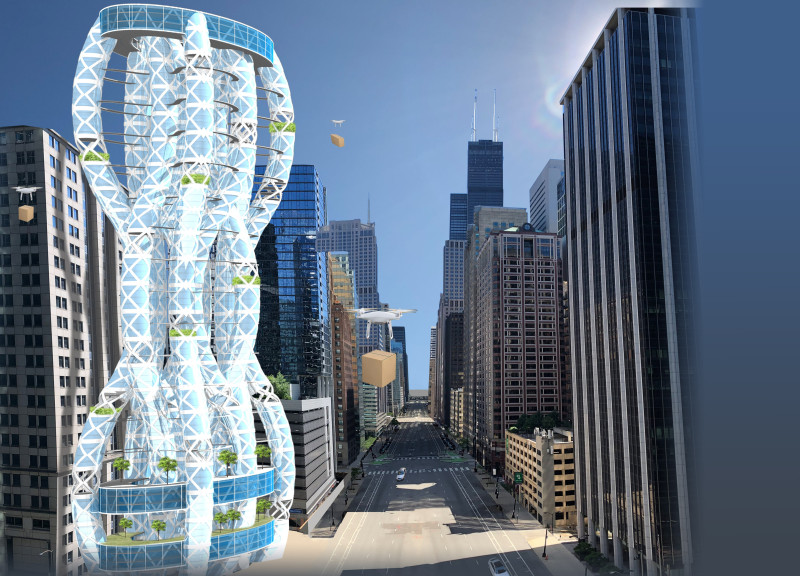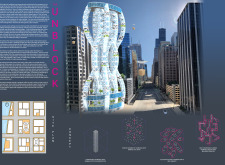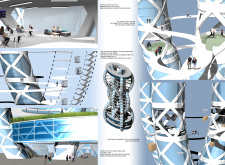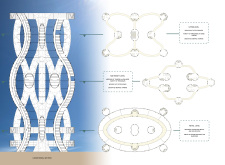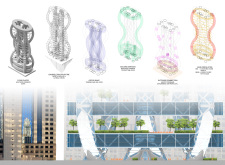5 key facts about this project
At its core, the project embodies a modern architectural language characterized by the integration of organic forms and sustainable practices. The distinctive double helix structure not only stands out visually within the cityscape but also enhances airflow, creating a more dynamic and engaging environment. This unique architectural approach addresses the common issues of isolation often found in traditional office layouts, fostering an atmosphere conducive to teamwork and creativity.
The diverse range of spaces within "The Unblock" speaks to the multifunctional nature of contemporary work environments. Work units are carefully distributed throughout the building, accommodating a blend of private offices and collaborative zones. This thoughtful arrangement facilitates spontaneous meetings and exchanges, reflecting modern work habits that prioritize flexibility. Additionally, numerous outdoor terraces and sky gardens provide essential green spaces, enabling occupants to engage with nature without leaving the building. Such areas serve as vital retreats, promoting mental well-being and productivity.
An essential feature of the project is the innovative vertical circulation system, which allows for efficient movement between floors. By integrating both vertical and horizontal movement capabilities, the design minimizes wait times and enhances accessibility throughout the building. This approach contrasts sharply with conventional elevator designs, highlighting a commitment to enhancing user experience.
Material selection plays a significant role in shaping the project’s character. The extensive use of glass not only creates a sense of transparency and openness but also maximizes natural light, reducing the need for artificial lighting during the day. The interplay of glass with a robust steel frame ensures structural integrity while allowing for expansive panoramic views of the city. Complementary sustainable composite materials are utilized throughout, ensuring that the interior environment aligns with the overall design philosophy of promoting well-being and sustainability.
Another noteworthy aspect of "The Unblock" is its response to current technological trends. The incorporation of designated vertiports for drone deliveries reflects an understanding of the logistics challenges faced by modern office spaces and highlights the project’s adaptability to future advancements. This forward-thinking perspective demonstrates a strong alignment with urban needs and technological evolution, providing practical solutions that enhance functionality.
Overall, "The Unblock" stands as a comprehensive exploration of how architecture can redefine work environments. It encourages a balanced relationship between urban life and nature, emphasizing the importance of connecting spaces that prioritize human experience. The careful attention to detail, combined with the innovative design approach, makes this project an exemplar of modern architectural practice.
For those interested in delving deeper into the architectural aspects of "The Unblock," exploring its architectural plans, architectural sections, and architectural designs can provide valuable insights into its design and construction processes. Each element reflects a cohesive vision aimed at enhancing both the functionality and aesthetics of contemporary office spaces, inviting further examination of its thoughtful architectural ideas.


